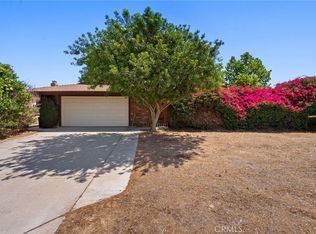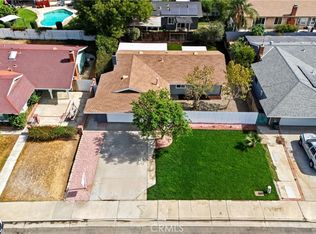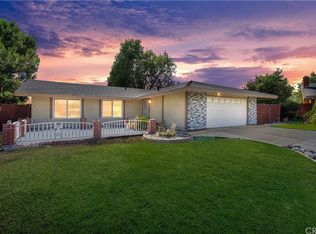Sold for $670,000
Listing Provided by:
Tonja Bambrook DRE #01462550 951-283-7742,
Keller Williams Realty Riv,
Listing Team: Tonja Bambrook & Assoc...
Bought with: Own Real Estate Inc.
$670,000
4281 Baggett Dr, Riverside, CA 92505
4beds
1,646sqft
Single Family Residence
Built in 1979
6,534 Square Feet Lot
$668,700 Zestimate®
$407/sqft
$2,995 Estimated rent
Home value
$668,700
$609,000 - $736,000
$2,995/mo
Zestimate® history
Loading...
Owner options
Explore your selling options
What's special
Beautiful well kept Riverside home. Located near shopping, freeways, school and parks. This home has gorgeous curb appeal and full of charm. Enjoy the covered front patio where you can sit under the porch cover and enjoy relaxing in your own private courtyard. The home is very spacious and has a large family room that features a beautiful rock fireplace, new carpet and a sliding door to the backyard. The spacious dining room is perfect for family gatherings. Kitchen features granite countertops, plenty of cabinets for storage and a pantry for extra storage. There are 3 main bedrooms with an additional 4th room that can be a bedroom, game room, hobby room, theater room or make a separate entrance for a junior suite. Bonus room includes Jamo 8 inch speakers . There are tile floors throughout the home and carpet in 2 bedrooms. The primary suite is oversized with double door entry and a large sliding glass door to the outside. The closed is long with lots of storage includes 3 sliding doors for easy access. Primary bathroom has been upgraded with a walk in shower and newer tile that includes grab bars. Easy access for everyone. The backyard has beautiful plush landscaping and is large enough to add a pool and plenty of room for gatherings and gardening. This home is perfect for a large family with plenty of space for everyone. The owner took great pride in home ownership that you will appreciate and fall in love with.
Zillow last checked: 8 hours ago
Listing updated: June 13, 2025 at 03:17pm
Listing Provided by:
Tonja Bambrook DRE #01462550 951-283-7742,
Keller Williams Realty Riv,
Listing Team: Tonja Bambrook & Assoc...
Bought with:
Gabriela Gomez, DRE #02134529
Own Real Estate Inc.
Source: CRMLS,MLS#: IG25088157 Originating MLS: California Regional MLS
Originating MLS: California Regional MLS
Facts & features
Interior
Bedrooms & bathrooms
- Bedrooms: 4
- Bathrooms: 2
- Full bathrooms: 2
- Main level bathrooms: 2
- Main level bedrooms: 4
Primary bedroom
- Features: Main Level Primary
Bedroom
- Features: All Bedrooms Down
Bedroom
- Features: Bedroom on Main Level
Bathroom
- Features: Bathroom Exhaust Fan, Granite Counters, Remodeled, Tub Shower, Upgraded, Walk-In Shower
Kitchen
- Features: Granite Counters, Remodeled, Updated Kitchen
Heating
- Central, Natural Gas
Cooling
- Central Air, Electric
Appliances
- Included: Dishwasher, Gas Cooktop, Disposal, Gas Oven, Gas Range, Gas Water Heater, Microwave, Water Heater
- Laundry: Gas Dryer Hookup, Inside, Laundry Room
Features
- Ceiling Fan(s), Separate/Formal Dining Room, Granite Counters, Open Floorplan, Pantry, Recessed Lighting, Smart Home, Wired for Sound, All Bedrooms Down, Bedroom on Main Level, Main Level Primary
- Flooring: Carpet, Tile
- Doors: Sliding Doors
- Windows: Blinds, Double Pane Windows, Drapes, Screens, Skylight(s)
- Has fireplace: Yes
- Fireplace features: Family Room, Gas
- Common walls with other units/homes: No Common Walls
Interior area
- Total interior livable area: 1,646 sqft
Property
Parking
- Total spaces: 2
- Parking features: Door-Multi, Direct Access, Garage
- Attached garage spaces: 2
Accessibility
- Accessibility features: Safe Emergency Egress from Home, Grab Bars
Features
- Levels: One
- Stories: 1
- Entry location: 1
- Patio & porch: Concrete, Covered, Front Porch, Porch
- Pool features: None
- Spa features: None
- Fencing: Block,Vinyl,Wood,Wrought Iron
- Has view: Yes
- View description: None
Lot
- Size: 6,534 sqft
- Features: Back Yard, Front Yard, Sprinklers In Rear, Sprinklers In Front, Lawn, Landscaped, Level, Rectangular Lot, Sprinklers Timer, Street Level, Yard
Details
- Parcel number: 143364016
- Zoning: R1
- Special conditions: Standard
Construction
Type & style
- Home type: SingleFamily
- Architectural style: Traditional
- Property subtype: Single Family Residence
Materials
- Drywall, Frame, Stucco
- Foundation: Slab
- Roof: Composition
Condition
- Turnkey
- New construction: No
- Year built: 1979
Utilities & green energy
- Electric: Standard
- Sewer: Public Sewer
- Water: Public
- Utilities for property: Cable Available, Electricity Connected, Natural Gas Connected, Phone Available, Sewer Connected, Water Connected
Community & neighborhood
Security
- Security features: Carbon Monoxide Detector(s), Smoke Detector(s)
Community
- Community features: Gutter(s), Sidewalks
Location
- Region: Riverside
Other
Other facts
- Listing terms: Cash,Conventional,FHA,VA Loan
- Road surface type: Paved
Price history
| Date | Event | Price |
|---|---|---|
| 6/12/2025 | Sold | $670,000-0.3%$407/sqft |
Source: | ||
| 5/15/2025 | Pending sale | $672,000$408/sqft |
Source: | ||
| 5/14/2025 | Contingent | $672,000$408/sqft |
Source: | ||
| 5/7/2025 | Listed for sale | $672,000+253.7%$408/sqft |
Source: | ||
| 5/4/2009 | Sold | $190,000+5.6%$115/sqft |
Source: Public Record Report a problem | ||
Public tax history
| Year | Property taxes | Tax assessment |
|---|---|---|
| 2025 | $4,483 +3.3% | $366,968 +2% |
| 2024 | $4,340 +1.6% | $359,774 +2% |
| 2023 | $4,272 +6.4% | $352,721 +2% |
Find assessor info on the county website
Neighborhood: La Sierra
Nearby schools
GreatSchools rating
- 4/10Myra Linn Elementary SchoolGrades: K-5Distance: 0.2 mi
- 5/10Arizona Middle SchoolGrades: 6-8Distance: 1.8 mi
- 4/10La Sierra High SchoolGrades: 9-12Distance: 0.8 mi
Get a cash offer in 3 minutes
Find out how much your home could sell for in as little as 3 minutes with a no-obligation cash offer.
Estimated market value$668,700
Get a cash offer in 3 minutes
Find out how much your home could sell for in as little as 3 minutes with a no-obligation cash offer.
Estimated market value
$668,700


