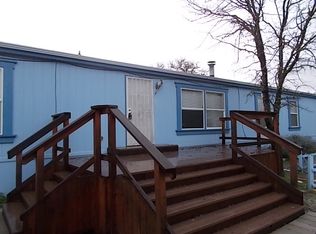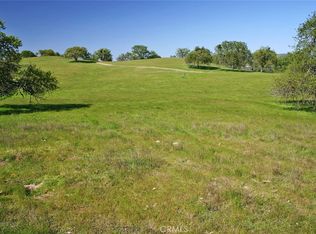Sold for $545,000
Listing Provided by:
Tina Glenn DRE #02069048 805-704-7722,
Richardson Sotheby's International Realty
Bought with: Richardson Sotheby's International Realty
$545,000
4281 Blue Rd, Creston, CA 93432
2beds
880sqft
Single Family Residence
Built in 2002
20 Acres Lot
$528,000 Zestimate®
$619/sqft
$2,810 Estimated rent
Home value
$528,000
$502,000 - $554,000
$2,810/mo
Zestimate® history
Loading...
Owner options
Explore your selling options
What's special
Country cottage built in 2002 located on 20 acres of usable land. This unique piece of real estate offers country living with only a 15 min drive to Santa Margarita and Highway 101 with just a short drive to neighboring towns like, Creston, Atascadero, or San Luis Obispo. The property includes beautiful Oaks and Pine trees throughout, its own little valley, rolling hills and seasonal pond. The acreage has a flat area to potentially build an additional home site with expansive views of the neighboring valley. This contemporary house features two bedroom, two baths with a two-car garage that was converted to an additional room. The kitchen offers ample space for cooking and storage with an attached laundry room. The primary bedroom has its own bathroom and walk-in shower. There is also a mobile home on the property that is connected to septic and water offering the opportunity for a future ADU or rental property. The mobile currently is rented and bringing in additional income. If you have been wanting to find a home with acreage and the possibility to turn it into your own unique, secluded, expanse piece of real estate, this one-of-a-kind property is worth a closer look.
Zillow last checked: 8 hours ago
Listing updated: August 20, 2025 at 05:12pm
Listing Provided by:
Tina Glenn DRE #02069048 805-704-7722,
Richardson Sotheby's International Realty
Bought with:
Julianne DesJardins, DRE #01982316
Richardson Sotheby's International Realty
Alessandra McGuckin, DRE #01993980
Richardson Sotheby's International Realty
Source: CRMLS,MLS#: SC25167567 Originating MLS: California Regional MLS
Originating MLS: California Regional MLS
Facts & features
Interior
Bedrooms & bathrooms
- Bedrooms: 2
- Bathrooms: 2
- Full bathrooms: 2
- Main level bathrooms: 2
- Main level bedrooms: 2
Bedroom
- Features: All Bedrooms Down
Bedroom
- Features: Bedroom on Main Level
Bathroom
- Features: Bathtub, Laminate Counters, Linen Closet, Separate Shower, Walk-In Shower
Kitchen
- Features: Butler's Pantry, Kitchen/Family Room Combo, Laminate Counters
Heating
- Central, Forced Air
Cooling
- Central Air
Appliances
- Included: Propane Cooktop, Propane Oven, Refrigerator, Water Heater
- Laundry: Laundry Room, Propane Dryer Hookup
Features
- Breakfast Bar, Eat-in Kitchen, Laminate Counters, All Bedrooms Down, Bedroom on Main Level
- Flooring: Carpet, Tile
- Doors: Sliding Doors
- Windows: Blinds, Double Pane Windows
- Has fireplace: No
- Fireplace features: None
- Common walls with other units/homes: No Common Walls
Interior area
- Total interior livable area: 880 sqft
Property
Parking
- Parking features: Boat, On Site, Garage Faces Rear, RV Hook-Ups, RV Access/Parking
Accessibility
- Accessibility features: No Stairs
Features
- Levels: One
- Stories: 1
- Entry location: Front Door
- Patio & porch: Concrete, Covered
- Pool features: None
- Fencing: Average Condition,Wood
- Has view: Yes
- View description: Hills, Meadow, Pond, Pasture, Creek/Stream, Valley, Trees/Woods
- Has water view: Yes
- Water view: Pond,Creek/Stream
- Waterfront features: Creek, Pond
Lot
- Size: 20 Acres
- Features: 16-20 Units/Acre, Back Yard, Front Yard, Horse Property, Lot Over 40000 Sqft, Level, Pasture
Details
- Parcel number: 070172041
- Zoning: RL
- Special conditions: Standard
- Other equipment: Satellite Dish
- Horses can be raised: Yes
Construction
Type & style
- Home type: SingleFamily
- Architectural style: Cottage,Modern
- Property subtype: Single Family Residence
Materials
- Concrete
- Foundation: Pier Jacks, Slab
- Roof: Composition
Condition
- Repairs Cosmetic
- New construction: No
- Year built: 2002
Utilities & green energy
- Electric: Electricity - On Property
- Sewer: Septic Type Unknown
- Water: Shared Well
- Utilities for property: Electricity Connected, Propane, Phone Available, Water Connected, Overhead Utilities
Green energy
- Energy efficient items: Windows
Community & neighborhood
Security
- Security features: Carbon Monoxide Detector(s), 24 Hour Security, Smoke Detector(s)
Community
- Community features: Biking, Foothills, Hiking, Rural
Location
- Region: Creston
- Subdivision: Creston(60)
Other
Other facts
- Listing terms: Cash to New Loan
- Road surface type: Paved, Unimproved
Price history
| Date | Event | Price |
|---|---|---|
| 8/20/2025 | Sold | $545,000+3.8%$619/sqft |
Source: | ||
| 8/1/2025 | Contingent | $525,000$597/sqft |
Source: | ||
| 7/25/2025 | Listed for sale | $525,000+9.6%$597/sqft |
Source: | ||
| 10/3/2018 | Listing removed | $479,000$544/sqft |
Source: Greg Malik Real Estate Group #NS18082883 Report a problem | ||
| 6/9/2018 | Price change | $479,000-4.2%$544/sqft |
Source: Greg Malik Real Estate Group #NS18082883 Report a problem | ||
Public tax history
| Year | Property taxes | Tax assessment |
|---|---|---|
| 2025 | $1,961 +4.9% | $171,688 +2% |
| 2024 | $1,870 +0% | $168,322 +2% |
| 2023 | $1,870 +1.3% | $165,023 +2% |
Find assessor info on the county website
Neighborhood: 93432
Nearby schools
GreatSchools rating
- NACreston Elementary SchoolGrades: K-5Distance: 5.7 mi
- 4/10Atascadero Middle SchoolGrades: 6-8Distance: 10.7 mi
- 7/10Atascadero High SchoolGrades: 9-12Distance: 10.9 mi

Get pre-qualified for a loan
At Zillow Home Loans, we can pre-qualify you in as little as 5 minutes with no impact to your credit score.An equal housing lender. NMLS #10287.

