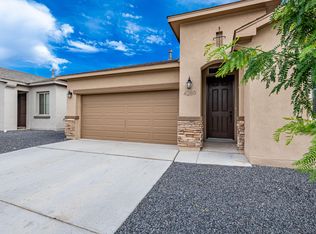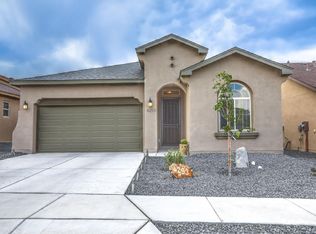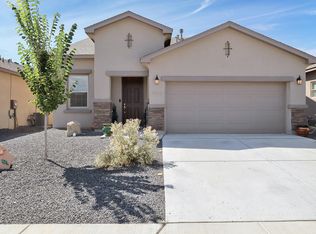Sold on 10/21/25
Price Unknown
4281 Crowned Eagle Loop NE, Rio Rancho, NM 87144
4beds
1,849sqft
Single Family Residence
Built in 2022
4,791.6 Square Feet Lot
$398,400 Zestimate®
$--/sqft
$2,375 Estimated rent
Home value
$398,400
$367,000 - $434,000
$2,375/mo
Zestimate® history
Loading...
Owner options
Explore your selling options
What's special
Welcome to this exceptional Hakes Brothers home -- perfectly located for those who want more space.Featuring 4 spacious bedrooms and 2 full bathrooms, this single-story home was thoughtfully designed for comfort, style, and functionality. From the moment you enter, you'll notice the high ceilings, modern lighting, and upgrades throughout.The open-concept layout is elegant yet inviting -- ideal for gatherings and everyday living. The gourmet kitchen is a chef's dream, with stainless steel appliances, granite countertops, a walk-in pantry, 5-burner gas stove, farmhouse sink, stylish backsplash, and a large island with casual seating -- perfect for hosting family and friends. The primary suite offers a luxurious bath with walk-in closet and
Zillow last checked: 8 hours ago
Listing updated: October 21, 2025 at 02:25pm
Listed by:
Carmenza Duque 505-507-9496,
Realty One of New Mexico
Bought with:
Christina L Casaus, 54668
EXP Realty LLC
ROC Real Estate Partners
EXP Realty LLC
Source: SWMLS,MLS#: 1084138
Facts & features
Interior
Bedrooms & bathrooms
- Bedrooms: 4
- Bathrooms: 2
- Full bathrooms: 2
Primary bedroom
- Level: Main
- Area: 220.57
- Dimensions: 13.7 x 16.1
Bedroom 2
- Level: Main
- Area: 128.96
- Dimensions: 12.4 x 10.4
Bedroom 3
- Level: Main
- Area: 122.31
- Dimensions: 10.1 x 12.11
Bedroom 4
- Level: Main
- Area: 111.14
- Dimensions: 9.11 x 12.2
Dining room
- Level: Main
- Area: 90.44
- Dimensions: 7.6 x 11.9
Kitchen
- Level: Main
- Area: 224.19
- Dimensions: 14.1 x 15.9
Living room
- Level: Main
- Area: 602.82
- Dimensions: 19.7 x 30.6
Heating
- Central, Forced Air
Cooling
- Refrigerated
Appliances
- Included: Built-In Gas Oven, Built-In Gas Range, Dishwasher, Microwave, Refrigerator, Range Hood, Self Cleaning Oven, Washer
- Laundry: Washer Hookup, Gas Dryer Hookup, Dryer Hookup, ElectricDryer Hookup
Features
- Breakfast Area, Ceiling Fan(s), Family/Dining Room, Great Room, High Ceilings, High Speed Internet, Living/Dining Room, Main Level Primary, Pantry, Separate Shower, Tub Shower, Walk-In Closet(s)
- Flooring: Carpet, Tile
- Windows: Double Pane Windows, Insulated Windows
- Has basement: No
- Number of fireplaces: 1
- Fireplace features: Gas Log
Interior area
- Total structure area: 1,849
- Total interior livable area: 1,849 sqft
Property
Parking
- Total spaces: 2
- Parking features: Attached, Garage
- Attached garage spaces: 2
Accessibility
- Accessibility features: None
Features
- Levels: One
- Stories: 1
- Patio & porch: Covered, Patio
- Exterior features: Fully Fenced, Privacy Wall
- Has view: Yes
Lot
- Size: 4,791 sqft
- Features: Planned Unit Development, Views, Xeriscape
- Residential vegetation: Grassed
Details
- Parcel number: R187362
- Zoning description: R-1
Construction
Type & style
- Home type: SingleFamily
- Architectural style: Contemporary
- Property subtype: Single Family Residence
Materials
- Frame, Stucco
- Roof: Tile
Condition
- Resale
- New construction: No
- Year built: 2022
Details
- Builder name: Hakes Brothers
Utilities & green energy
- Sewer: Public Sewer
- Water: Public
- Utilities for property: Cable Connected, Electricity Connected, Natural Gas Connected, Sewer Connected, Water Connected
Green energy
- Energy generation: None
- Water conservation: Water-Smart Landscaping
Community & neighborhood
Security
- Security features: Smoke Detector(s)
Location
- Region: Rio Rancho
- Subdivision: Mountain Hawk Estates
HOA & financial
HOA
- Has HOA: Yes
- HOA fee: $30 monthly
- Services included: Road Maintenance
Other
Other facts
- Listing terms: Cash,Conventional,FHA,VA Loan
- Road surface type: Paved
Price history
| Date | Event | Price |
|---|---|---|
| 10/21/2025 | Sold | -- |
Source: | ||
| 9/22/2025 | Pending sale | $400,000$216/sqft |
Source: | ||
| 8/10/2025 | Listed for sale | $400,000$216/sqft |
Source: | ||
| 7/25/2025 | Pending sale | $400,000$216/sqft |
Source: | ||
| 6/8/2025 | Price change | $400,000-4.8%$216/sqft |
Source: | ||
Public tax history
Tax history is unavailable.
Neighborhood: 87144
Nearby schools
GreatSchools rating
- 7/10Vista Grande Elementary SchoolGrades: K-5Distance: 2.5 mi
- 8/10Mountain View Middle SchoolGrades: 6-8Distance: 4.6 mi
- 7/10V Sue Cleveland High SchoolGrades: 9-12Distance: 3.8 mi
Schools provided by the listing agent
- Elementary: Vista Grande
- Middle: Mountain View
- High: V. Sue Cleveland
Source: SWMLS. This data may not be complete. We recommend contacting the local school district to confirm school assignments for this home.
Get a cash offer in 3 minutes
Find out how much your home could sell for in as little as 3 minutes with a no-obligation cash offer.
Estimated market value
$398,400
Get a cash offer in 3 minutes
Find out how much your home could sell for in as little as 3 minutes with a no-obligation cash offer.
Estimated market value
$398,400


