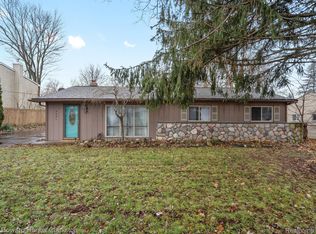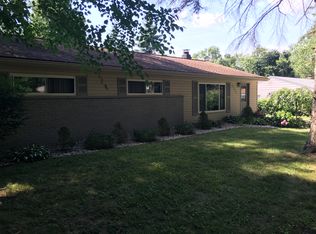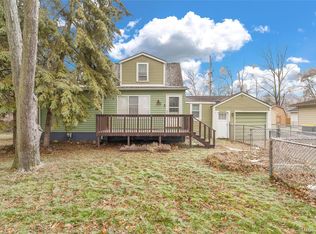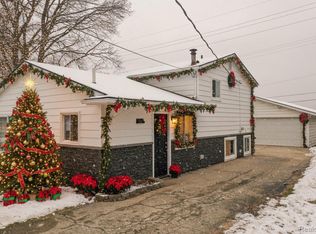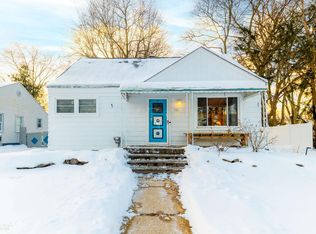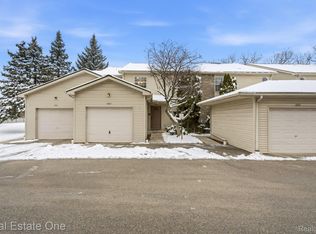Beautiful updated contemporary with open concept floor plan. This home features: luxury plank flooring, updated kitchen and 1st floor primary bedroom.
Both bathrooms are bright and clean with modern fixtures. The upstairs is complete with 2 ample size bedrooms with full bath. Outside the concrete driveway
provides plenty of parking in this peaceful established neighborhood.
Accepting backups
$249,900
4281 Marcus Rd, Waterford, MI 48329
3beds
1,686sqft
Est.:
Single Family Residence
Built in 1940
9,147.6 Square Feet Lot
$251,100 Zestimate®
$148/sqft
$-- HOA
What's special
Modern fixturesPlenty of parkingUpdated contemporaryOpen concept floor planUpdated kitchenLuxury plank flooring
- 35 days |
- 574 |
- 28 |
Zillow last checked: 8 hours ago
Listing updated: January 11, 2026 at 11:05am
Listed by:
Ernest L Gavrilides 248-625-0200,
Real Estate One 248-625-0200
Source: Realcomp II,MLS#: 20261000309
Facts & features
Interior
Bedrooms & bathrooms
- Bedrooms: 3
- Bathrooms: 2
- Full bathrooms: 2
Bedroom
- Level: Entry
- Area: 171
- Dimensions: 9 X 19
Bedroom
- Level: Second
- Area: 108
- Dimensions: 9 X 12
Bedroom
- Level: Second
- Area: 132
- Dimensions: 11 X 12
Other
- Level: Second
- Area: 25
- Dimensions: 5 X 5
Other
- Level: Entry
- Area: 20
- Dimensions: 5 X 4
Family room
- Level: Entry
- Area: 414
- Dimensions: 23 X 18
Kitchen
- Level: Entry
- Area: 130
- Dimensions: 13 X 10
Laundry
- Level: Basement
- Area: 400
- Dimensions: 20 X 20
Heating
- Forced Air, Natural Gas
Cooling
- Window Units
Appliances
- Included: Dishwasher, Disposal, Dryer, Free Standing Electric Range, Free Standing Refrigerator, Microwave, Washer
- Laundry: Electric Dryer Hookup, Washer Hookup
Features
- Basement: Unfinished
- Has fireplace: No
Interior area
- Total interior livable area: 1,686 sqft
- Finished area above ground: 1,686
Property
Parking
- Parking features: No Garage
Features
- Levels: Two
- Stories: 2
- Entry location: GroundLevelwSteps
- Pool features: None
- Fencing: Back Yard,Fenced,Fencing Allowed
Lot
- Size: 9,147.6 Square Feet
- Dimensions: 50 x 183.96
- Features: Level
Details
- Additional structures: Sheds
- Parcel number: 1305231013
- Special conditions: Short Sale No,Standard
Construction
Type & style
- Home type: SingleFamily
- Architectural style: Contemporary
- Property subtype: Single Family Residence
Materials
- Vinyl Siding
- Foundation: Basement, Block
- Roof: Asphalt
Condition
- Platted Sub
- New construction: No
- Year built: 1940
- Major remodel year: 2024
Utilities & green energy
- Electric: Circuit Breakers
- Sewer: Public Sewer
- Water: Public
Community & HOA
Community
- Security: Smoke Detectors
- Subdivision: ELMER F BARNES
HOA
- Has HOA: No
Location
- Region: Waterford
Financial & listing details
- Price per square foot: $148/sqft
- Tax assessed value: $73,760
- Annual tax amount: $4,304
- Date on market: 1/4/2026
- Cumulative days on market: 106 days
- Listing agreement: Exclusive Right To Sell
- Listing terms: Cash,Conventional
Estimated market value
$251,100
$239,000 - $264,000
$2,134/mo
Price history
Price history
| Date | Event | Price |
|---|---|---|
| 1/4/2026 | Listed for sale | $249,900-3.8%$148/sqft |
Source: | ||
| 1/4/2026 | Listing removed | $259,900$154/sqft |
Source: | ||
| 10/27/2025 | Listed for sale | $259,900$154/sqft |
Source: | ||
| 10/23/2025 | Listing removed | $259,900$154/sqft |
Source: | ||
| 10/7/2025 | Price change | $259,900-1.9%$154/sqft |
Source: | ||
Public tax history
Public tax history
| Year | Property taxes | Tax assessment |
|---|---|---|
| 2024 | $3,892 +57.8% | $84,260 +6.6% |
| 2023 | $2,466 -16.1% | $79,080 +11.9% |
| 2022 | $2,938 -20.5% | $70,700 -0.5% |
Find assessor info on the county website
BuyAbility℠ payment
Est. payment
$1,335/mo
Principal & interest
$969
Property taxes
$279
Home insurance
$87
Climate risks
Neighborhood: 48329
Nearby schools
GreatSchools rating
- 8/10Schoolcraft Elementary SchoolGrades: PK-5Distance: 0.8 mi
- 7/10Waterford Kettering High SchoolGrades: 7-12Distance: 1.7 mi
- 4/10Mason Middle SchoolGrades: 6-8Distance: 2.4 mi
- Loading
