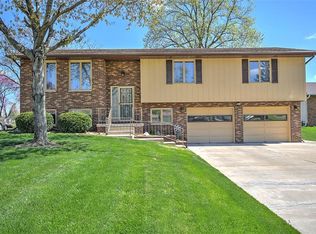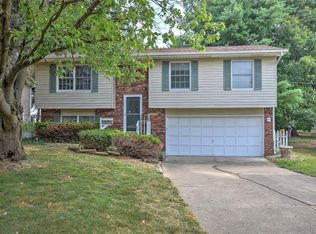This entire home has built-in cabinets. The kitchen has nice oak cabinets and an open floor plan to the living room and dining room. The master bedroom has a sitting/reading alcove that walks out to the back yard. The lower level has a large finished family room, 3rd bedroom, and a giant bathroom with ceramic tile and a work out area, when your muscles get sore, soak in the large whirlpool tub in the exercise room. Family room in lower level walks out to the south side of the yard. There is a small metal fenced area perfect for a dog run next to the 3 car garage, and in the back yard; two storage sheds!
This property is off market, which means it's not currently listed for sale or rent on Zillow. This may be different from what's available on other websites or public sources.

