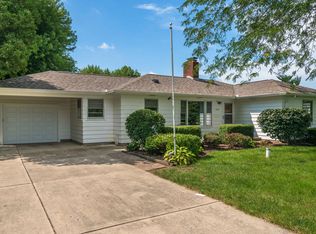Sold for $280,000
$280,000
4283 Osborn Rd, Medway, OH 45341
3beds
1,854sqft
Single Family Residence
Built in 1954
0.37 Acres Lot
$-- Zestimate®
$151/sqft
$1,759 Estimated rent
Home value
Not available
Estimated sales range
Not available
$1,759/mo
Zestimate® history
Loading...
Owner options
Explore your selling options
What's special
This charming 3-bedroom home offers a perfect mix of comfort, space, and flexibility in a peaceful rural setting with city amenities just minutes away. Step inside to find updated flooring throughout, fresh paint, and new blinds that give the home a clean, modern feel. The newly renovated full bathroom adds a stylish touch, while two spacious living areas provide plenty of room to relax or entertain. Outside, you'll love the large back deck overlooking the fenced-in yard - ideal for gatherings, pets, or simply enjoying the quiet surroundings. A 3-car detached garage offers ample storage and parking. One of the standout features is the oversized bonus room with its own exterior entrance and two additional full bathrooms. With endless possibilities, this space could be used as a workshop, guest suite, home office, or even converted into a salon. Don’t miss your chance to enjoy country living without sacrificing convenience!
Zillow last checked: 8 hours ago
Listing updated: September 09, 2025 at 12:05pm
Listed by:
Ashley Bunch (937)949-0006,
Glasshouse Realty Group
Bought with:
Joy Haynes, 0000375013
Howard Hanna Real Estate Serv
Source: DABR MLS,MLS#: 939840 Originating MLS: Dayton Area Board of REALTORS
Originating MLS: Dayton Area Board of REALTORS
Facts & features
Interior
Bedrooms & bathrooms
- Bedrooms: 3
- Bathrooms: 2
- Full bathrooms: 2
- Main level bathrooms: 2
Primary bedroom
- Level: Main
- Dimensions: 14 x 13
Bedroom
- Level: Main
- Dimensions: 12 x 12
Bedroom
- Level: Main
- Dimensions: 10 x 10
Bonus room
- Level: Main
- Dimensions: 18 x 14
Family room
- Level: Main
- Dimensions: 18 x 14
Kitchen
- Level: Main
- Dimensions: 10 x 14
Living room
- Level: Main
- Dimensions: 18 x 18
Heating
- Forced Air, Natural Gas
Cooling
- Central Air
Appliances
- Included: Dryer, Microwave, Range, Washer
Features
- Windows: Vinyl
- Basement: Crawl Space
- Number of fireplaces: 1
- Fireplace features: One, Wood Burning
Interior area
- Total structure area: 1,854
- Total interior livable area: 1,854 sqft
Property
Parking
- Total spaces: 3
- Parking features: Detached, Garage, Garage Door Opener
- Garage spaces: 3
Features
- Levels: One
- Stories: 1
- Patio & porch: Deck
- Exterior features: Deck, Fence
Lot
- Size: 0.37 Acres
- Dimensions: 90 x 200
Details
- Parcel number: 0101000036401004
- Zoning: Residential
- Zoning description: Residential
Construction
Type & style
- Home type: SingleFamily
- Property subtype: Single Family Residence
Materials
- Brick
Condition
- Year built: 1954
Utilities & green energy
- Sewer: Septic Tank
- Water: Well
- Utilities for property: Septic Available, Water Available
Community & neighborhood
Location
- Region: Medway
- Subdivision: Mrs
Other
Other facts
- Listing terms: Conventional,FHA,USDA Loan,VA Loan
Price history
| Date | Event | Price |
|---|---|---|
| 9/9/2025 | Sold | $280,000+0%$151/sqft |
Source: | ||
| 8/11/2025 | Pending sale | $279,900$151/sqft |
Source: DABR MLS #939840 Report a problem | ||
| 8/9/2025 | Listed for sale | $279,900+19.1%$151/sqft |
Source: | ||
| 5/5/2023 | Sold | $235,000-1.7%$127/sqft |
Source: | ||
| 4/3/2023 | Pending sale | $239,000$129/sqft |
Source: DABR MLS #883252 Report a problem | ||
Public tax history
| Year | Property taxes | Tax assessment |
|---|---|---|
| 2024 | $3,717 +2.7% | $75,290 |
| 2023 | $3,618 -0.2% | $75,290 |
| 2022 | $3,625 +17.1% | $75,290 +28.1% |
Find assessor info on the county website
Neighborhood: 45341
Nearby schools
GreatSchools rating
- NAPark Layne Elementary SchoolGrades: K-2Distance: 1.9 mi
- 6/10Tecumseh Middle SchoolGrades: 5-8Distance: 3.4 mi
- 3/10Tecumseh High SchoolGrades: 8-12Distance: 3.6 mi
Schools provided by the listing agent
- District: Tecumseh
Source: DABR MLS. This data may not be complete. We recommend contacting the local school district to confirm school assignments for this home.
Get pre-qualified for a loan
At Zillow Home Loans, we can pre-qualify you in as little as 5 minutes with no impact to your credit score.An equal housing lender. NMLS #10287.
