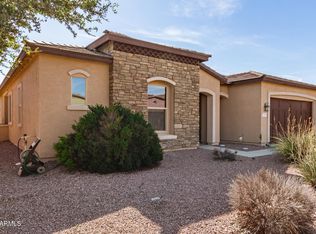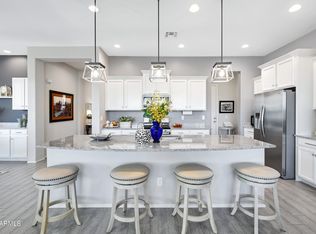Sold for $389,000
$389,000
42833 W Mallard Rd, Maricopa, AZ 85138
2beds
3baths
1,945sqft
Single Family Residence
Built in 2016
0.27 Acres Lot
$382,800 Zestimate®
$200/sqft
$1,961 Estimated rent
Home value
$382,800
$352,000 - $417,000
$1,961/mo
Zestimate® history
Loading...
Owner options
Explore your selling options
What's special
55+ Community of Province in Maricopa - Motivated Seller — move-in ready and packed with upgrades! This beautifully maintained residence features two spacious bedrooms, each with its own private ensuite, offering comfort and privacy for everyone. Need extra space? The den/office is ideal for remote work, hobbies, or a guest room, complemented by a convenient powder room for visitors. The open-concept layout is perfect for entertaining, and the chef's kitchen is sure to impress with under-cabinet lighting, gas appliances, a double oven range, a butler's pantry, walk-in pantry, and cabinets with dual pull-outs—all topped with elegant granite countertops and centered around a generous oversized island. Enjoy thoughtful upgrades throughout, including tile flooring (no carpet!), 10' ceilings, The primary bedroom boasts an extended bay windowa cozy nook to unwind and take in the view. Step outside to your fully fenced backyard, complete with dual side gates, an extended pergola-covered patio, pavers, and a built-in BBQ islandperfect for enjoying Arizona's stunning weather. Energy efficiency was top of mind with foam insulation, sun-screened windows, a powered attic ventilator, and ceiling fans in every room to keep things cool and comfortable year-round. The insulated garage offers a 5' storage extension and built-in sinka great setup for tools, hobbies, or extra storage. This home truly has it allstyle, comfort, and functionality. Don't miss your chance to make it yours.
Zillow last checked: 8 hours ago
Listing updated: October 01, 2025 at 01:04pm
Listed by:
Kathaleen Patterson 602-380-2087,
Realty ONE Group
Bought with:
Shayna Elaine Campbell, SA709786000
LPT Realty, LLC
Sarah Ruiz, BR652215000
LPT Realty, LLC
Source: ARMLS,MLS#: 6636635

Facts & features
Interior
Bedrooms & bathrooms
- Bedrooms: 2
- Bathrooms: 3
Heating
- Mini Split, ENERGY STAR Qualified Equipment, Natural Gas
Cooling
- Central Air, Ceiling Fan(s), ENERGY STAR Qualified Equipment, Mini Split, Programmable Thmstat
Features
- High Speed Internet, Granite Counters, Double Vanity, 9+ Flat Ceilings, No Interior Steps, Kitchen Island, 2 Master Baths, Full Bth Master Bdrm
- Flooring: Other, Tile
- Windows: Low Emissivity Windows, Solar Screens, Double Pane Windows, ENERGY STAR Qualified Windows, Tinted Windows, Vinyl Frame
- Has basement: No
Interior area
- Total structure area: 1,945
- Total interior livable area: 1,945 sqft
Property
Parking
- Total spaces: 4
- Parking features: Garage Door Opener, Extended Length Garage, Direct Access, Attch'd Gar Cabinets, Storage
- Garage spaces: 2
- Uncovered spaces: 2
Accessibility
- Accessibility features: Accessible Approach with Ramp, Lever Handles, Bath Lever Faucets, Bath Grab Bars, Physcl Chlgd (SRmks)
Features
- Stories: 1
- Patio & porch: Covered
- Exterior features: Private Street(s)
- Spa features: None
- Fencing: Block,Wrought Iron
Lot
- Size: 0.27 Acres
- Features: Sprinklers In Rear, Sprinklers In Front, Desert Back, Desert Front
Details
- Parcel number: 51211468
- Special conditions: Age Restricted (See Remarks)
Construction
Type & style
- Home type: SingleFamily
- Architectural style: Territorial/Santa Fe
- Property subtype: Single Family Residence
Materials
- Spray Foam Insulation, Stucco, Wood Frame, Painted, Low VOC Insulation, Ducts Professionally Air-Sealed
- Roof: Tile
Condition
- Year built: 2016
Details
- Builder name: Meritage
Utilities & green energy
- Electric: 220 Volts in Kitchen
- Sewer: Private Sewer
- Water: Pvt Water Company
Green energy
- Water conservation: Low-Flow Fixtures
Community & neighborhood
Security
- Security features: Security Guard
Community
- Community features: Pickleball, Lake, Gated, Community Spa, Community Spa Htd, Community Media Room, Guarded Entry, Tennis Court(s), Biking/Walking Path, Fitness Center
Location
- Region: Maricopa
- Subdivision: PROVINCE PARCEL 15
HOA & financial
HOA
- Has HOA: Yes
- HOA fee: $856 quarterly
- Services included: Maintenance Grounds, Street Maint
- Association name: Province
- Association phone: 520-568-8315
Other
Other facts
- Listing terms: Cash,Conventional,FHA,VA Loan
- Ownership: Fee Simple
Price history
| Date | Event | Price |
|---|---|---|
| 9/4/2025 | Sold | $389,000$200/sqft |
Source: | ||
| 8/9/2025 | Pending sale | $389,000$200/sqft |
Source: | ||
| 5/28/2025 | Price change | $389,000-2.5%$200/sqft |
Source: | ||
| 4/2/2025 | Price change | $399,000-7%$205/sqft |
Source: | ||
| 3/4/2025 | Price change | $429,000-3.4%$221/sqft |
Source: | ||
Public tax history
| Year | Property taxes | Tax assessment |
|---|---|---|
| 2026 | $3,524 +3.6% | $41,986 +0.3% |
| 2025 | $3,403 +2.7% | $41,845 -17% |
| 2024 | $3,314 +2.9% | $50,445 +48.1% |
Find assessor info on the county website
Neighborhood: Province
Nearby schools
GreatSchools rating
- 6/10Butterfield Elementary SchoolGrades: PK-5Distance: 0.6 mi
- 5/10Maricopa High SchoolGrades: 6-12Distance: 0.6 mi
- 2/10Desert Wind Middle SchoolGrades: 6-8Distance: 4.5 mi
Schools provided by the listing agent
- District: Maricopa Unified School District
Source: ARMLS. This data may not be complete. We recommend contacting the local school district to confirm school assignments for this home.
Get a cash offer in 3 minutes
Find out how much your home could sell for in as little as 3 minutes with a no-obligation cash offer.
Estimated market value
$382,800

