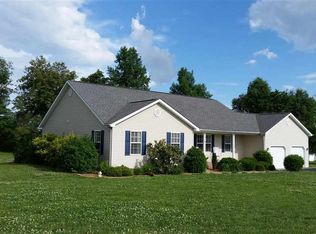This 4 bedroom 3 bath house is located just 10 miles from Kentucky Oaks Mall. The 2,300 sq ft home, with a 2 car attached garage, sits on just over 3 acres with plenty of room both inside and out. The home features vaulted ceilings, spacious master suite, paved driveway, tankless hot water heater, above ground pool, storage building, large closets, and sun room. The sunroom walks out to the outdoor living area that features a country view with a spacious composite deck and above ground pool. During inclement weather you'll feel safe and secure in the home's underground bunker. Another bonus, the home comes with a whole home generator.
This property is off market, which means it's not currently listed for sale or rent on Zillow. This may be different from what's available on other websites or public sources.
