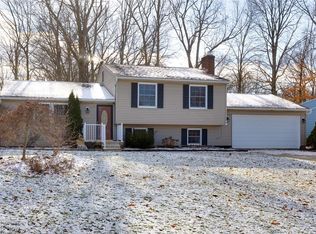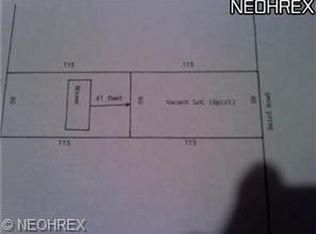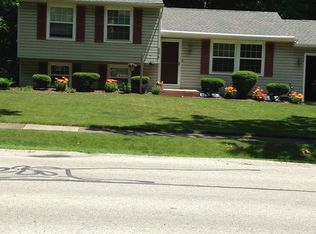Sold for $266,000
$266,000
4285 Baird Rd, Stow, OH 44224
4beds
2,535sqft
Single Family Residence
Built in 1972
0.25 Acres Lot
$308,100 Zestimate®
$105/sqft
$2,333 Estimated rent
Home value
$308,100
$290,000 - $327,000
$2,333/mo
Zestimate® history
Loading...
Owner options
Explore your selling options
What's special
This well maintained Bi-Level home has been taken care of with love. With new renovation to the kitchen adding new flooring (2024), new bathroom shower and toilet installed in the upstairs bathroom (2021), replaced the roof (2020), replaced furnace and AC (2020), and much more. The home is nestled in a beautiful neighborhood in close proximity to a many stores, restaurants, entertainment and much more! Schedule your showing today.
Zillow last checked: 8 hours ago
Listing updated: July 02, 2025 at 11:57am
Listing Provided by:
Marcus Wright marcuswright@kw.com330-554-3271,
Keller Williams Chervenic Rlty
Bought with:
Terri Bortnik, 2005010233
Howard Hanna
Source: MLS Now,MLS#: 5127222 Originating MLS: Akron Cleveland Association of REALTORS
Originating MLS: Akron Cleveland Association of REALTORS
Facts & features
Interior
Bedrooms & bathrooms
- Bedrooms: 4
- Bathrooms: 2
- Full bathrooms: 1
- 1/2 bathrooms: 1
- Main level bathrooms: 1
- Main level bedrooms: 3
Bedroom
- Description: Flooring: Carpet
- Level: First
- Dimensions: 15 x 12
Bedroom
- Description: Flooring: Carpet
- Level: First
- Dimensions: 14 x 11
Bedroom
- Description: Flooring: Carpet
- Level: First
- Dimensions: 10 x 9
Bedroom
- Level: Lower
- Dimensions: 16 x 12
Bathroom
- Description: Flooring: Luxury Vinyl Tile
- Level: First
- Dimensions: 10 x 5
Bathroom
- Description: Half bathroom,Flooring: Ceramic Tile
- Level: Lower
- Dimensions: 7 x 5
Family room
- Description: Flooring: Concrete
- Level: Lower
- Dimensions: 20 x 16
Living room
- Description: Flooring: Carpet
- Level: First
- Dimensions: 16 x 15
Heating
- Forced Air
Cooling
- Central Air
Appliances
- Included: Dishwasher, Range
Features
- Basement: None
- Number of fireplaces: 1
Interior area
- Total structure area: 2,535
- Total interior livable area: 2,535 sqft
- Finished area above ground: 1,575
- Finished area below ground: 960
Property
Parking
- Total spaces: 2
- Parking features: Attached, Electricity, Garage, Garage Door Opener
- Attached garage spaces: 2
Features
- Levels: Two,Multi/Split
- Stories: 2
- Patio & porch: Deck
- Fencing: Chain Link,Full
Lot
- Size: 0.25 Acres
Details
- Parcel number: 5600597
- Special conditions: Estate
Construction
Type & style
- Home type: SingleFamily
- Architectural style: Bi-Level
- Property subtype: Single Family Residence
Materials
- Block
- Roof: Asphalt,Fiberglass
Condition
- Year built: 1972
Utilities & green energy
- Sewer: Public Sewer
- Water: Public
Community & neighborhood
Location
- Region: Stow
- Subdivision: Maplewood Park #14
Other
Other facts
- Listing terms: Cash,Conventional,FHA,VA Loan
Price history
| Date | Event | Price |
|---|---|---|
| 7/2/2025 | Sold | $266,000+10.8%$105/sqft |
Source: | ||
| 7/2/2025 | Pending sale | $240,000$95/sqft |
Source: | ||
| 6/4/2025 | Contingent | $240,000$95/sqft |
Source: | ||
| 5/31/2025 | Listed for sale | $240,000+9.6%$95/sqft |
Source: | ||
| 9/9/2022 | Sold | $219,000$86/sqft |
Source: | ||
Public tax history
| Year | Property taxes | Tax assessment |
|---|---|---|
| 2024 | $4,206 +3% | $69,500 |
| 2023 | $4,083 +34.8% | $69,500 +26.6% |
| 2022 | $3,028 +11.4% | $54,915 |
Find assessor info on the county website
Neighborhood: 44224
Nearby schools
GreatSchools rating
- 8/10Echo Hills Elementary SchoolGrades: K-4Distance: 0.7 mi
- 6/10Stow-Munroe Falls High SchoolGrades: 8-12Distance: 1.2 mi
Schools provided by the listing agent
- District: Stow-Munroe Falls CS - 7714
Source: MLS Now. This data may not be complete. We recommend contacting the local school district to confirm school assignments for this home.
Get a cash offer in 3 minutes
Find out how much your home could sell for in as little as 3 minutes with a no-obligation cash offer.
Estimated market value
$308,100


