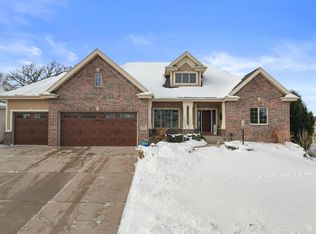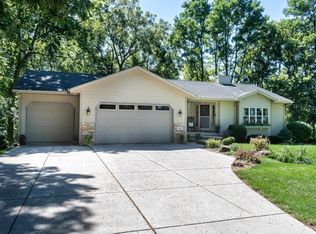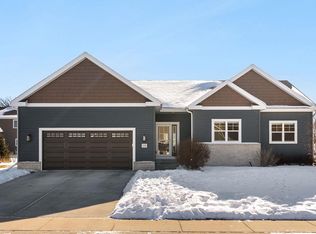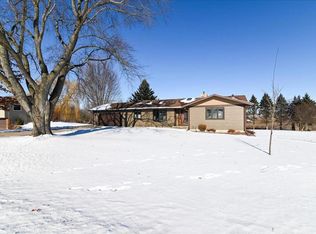Showings start 2/4. Stunning home, great location, Town of Dunn, Oregon Schools & private 5 acres. From the minute you walk in you are greeted with a new large great room w/ vaulted ceilings, tons of windows, beautiful flooring, considerable dining area, views & amazing kitchen offering huge island, stainless steel app & loaded with cabinets, counter space & door to deck. Master is a true retreat w/dream walk-in closet & custom bath. The LL family room offers wet bar & patio doors leading to covered patio. Still lots of storage in LL. Extra 2+ garage great for all your toys & workshop. All older windows & one door were replaced in the last two years with transferable warranty. New driveway, well pump and pressure tank. New stove & tons of landscaping. The flow is perfect for entertaining.
Contingent
$789,900
4285 Rutland Dunn Townline Road, Oregon, WI 53575
3beds
2,617sqft
Est.:
Single Family Residence
Built in 1988
5 Acres Lot
$780,000 Zestimate®
$302/sqft
$-- HOA
What's special
Custom bathDream walk-in closetConsiderable dining areaTons of windowsNew stoveDoor to deckTons of landscaping
- 8 days |
- 1,814 |
- 86 |
Likely to sell faster than
Zillow last checked: 8 hours ago
Listing updated: February 06, 2026 at 12:43pm
Listed by:
Jan Ciotti Pref:608-669-5262,
Restaino & Associates
Source: WIREX MLS,MLS#: 2014522 Originating MLS: South Central Wisconsin MLS
Originating MLS: South Central Wisconsin MLS
Facts & features
Interior
Bedrooms & bathrooms
- Bedrooms: 3
- Bathrooms: 3
- Full bathrooms: 3
Rooms
- Room types: Great Room
Primary bedroom
- Level: Upper
- Area: 204
- Dimensions: 17 x 12
Bedroom 2
- Level: Upper
- Area: 160
- Dimensions: 16 x 10
Bedroom 3
- Level: Upper
- Area: 110
- Dimensions: 11 x 10
Bathroom
- Features: At least 1 Tub, Master Bedroom Bath: Full, Master Bedroom Bath, Master Bedroom Bath: Walk-In Shower, Master Bedroom Bath: Tub/No Shower
Family room
- Level: Lower
- Area: 480
- Dimensions: 30 x 16
Kitchen
- Level: Main
- Area: 168
- Dimensions: 12 x 14
Living room
- Level: Main
- Area: 266
- Dimensions: 19 x 14
Office
- Level: Main
- Area: 100
- Dimensions: 10 x 10
Heating
- Natural Gas, Forced Air
Cooling
- Central Air
Appliances
- Included: Range/Oven, Refrigerator, Dishwasher, Microwave, Washer, Dryer, Water Softener Rented
Features
- Walk-In Closet(s), Cathedral/vaulted ceiling, Wet Bar, Kitchen Island
- Flooring: Wood or Sim.Wood Floors
- Basement: Full,Walk-Out Access,Partially Finished,Sump Pump,Radon Mitigation System,Concrete
Interior area
- Total structure area: 2,617
- Total interior livable area: 2,617 sqft
- Finished area above ground: 1,956
- Finished area below ground: 661
Video & virtual tour
Property
Parking
- Total spaces: 4
- Parking features: 2 Car, Attached, Detached, Garage Door Opener, Garage
- Attached garage spaces: 4
Features
- Levels: Tri-Level
- Patio & porch: Deck, Patio
Lot
- Size: 5 Acres
Details
- Additional structures: Storage, Gazebo
- Parcel number: 061032493603
- Zoning: RR-4
Construction
Type & style
- Home type: SingleFamily
- Property subtype: Single Family Residence
Materials
- Aluminum/Steel
Condition
- 21+ Years
- New construction: No
- Year built: 1988
Utilities & green energy
- Sewer: Septic Tank
- Water: Well
- Utilities for property: Cable Available
Community & HOA
Location
- Region: Oregon
- Municipality: Dunn
Financial & listing details
- Price per square foot: $302/sqft
- Tax assessed value: $454,000
- Annual tax amount: $7,711
- Date on market: 2/2/2026
- Inclusions: Range/Stove, Microwave, Refrigerator, Dishwasher, Washer, Dryer, All Window Treatments.
- Exclusions: Seller's Personal Property
Estimated market value
$780,000
$741,000 - $819,000
$3,257/mo
Price history
Price history
| Date | Event | Price |
|---|---|---|
| 2/7/2026 | Contingent | $789,900$302/sqft |
Source: | ||
| 2/2/2026 | Listed for sale | $789,900+9.6%$302/sqft |
Source: | ||
| 4/28/2023 | Sold | $721,000+3.4%$276/sqft |
Source: | ||
| 3/31/2023 | Pending sale | $697,500$267/sqft |
Source: | ||
| 3/15/2023 | Contingent | $697,500$267/sqft |
Source: | ||
Public tax history
Public tax history
| Year | Property taxes | Tax assessment |
|---|---|---|
| 2024 | $7,711 +12.1% | $454,000 +9.1% |
| 2023 | $6,878 +4.1% | $416,300 |
| 2022 | $6,608 +15.8% | $416,300 |
Find assessor info on the county website
BuyAbility℠ payment
Est. payment
$4,938/mo
Principal & interest
$3688
Property taxes
$974
Home insurance
$276
Climate risks
Neighborhood: 53575
Nearby schools
GreatSchools rating
- 7/10Prairie View Elementary SchoolGrades: PK-4Distance: 2.4 mi
- 4/10Oregon Middle SchoolGrades: 7-8Distance: 2.5 mi
- 10/10Oregon High SchoolGrades: 9-12Distance: 2 mi
Schools provided by the listing agent
- Elementary: Netherwood Knoll
- Middle: Oregon
- High: Oregon
- District: Oregon
Source: WIREX MLS. This data may not be complete. We recommend contacting the local school district to confirm school assignments for this home.
- Loading



