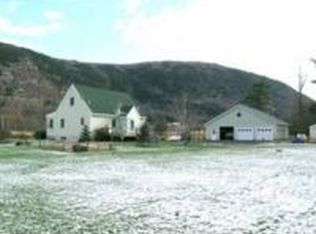Are you intrigued by old farmhouses? Have you ever thought about living in your very own and becoming part of their living history? How about an 1870's farmhouse that has the ability to house the entire family under one roof with its 5 bedrooms? Located on Rte. 116 South in Bristol, the property is convenient to both the Bristol Village and the Town of Middlebury. The .78 acre lot offers a manageable piece of property while the surrounding open land makes it feel much larger. A covered porch on the front and back of the house make great gathering places for summertime meals or to just sit back relax and enjoy a laid back lifestyle. A large shed/outbuilding is located at the rear of the property and once housed both livestock as well as equipment. It would make a perfect chicken coop or just use it as storage for all your lawn and garden tools. Properties in this price range typically do not stay on the market long so schedule a time today to see where home could be tomorrow!
This property is off market, which means it's not currently listed for sale or rent on Zillow. This may be different from what's available on other websites or public sources.
