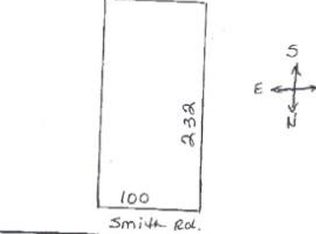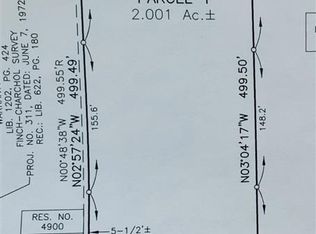Sold for $295,960 on 05/28/25
$295,960
4285 Smith Rd, Lambertville, MI 48144
4beds
2,457sqft
Single Family Residence
Built in 1966
1.02 Acres Lot
$304,200 Zestimate®
$120/sqft
$2,563 Estimated rent
Home value
$304,200
$259,000 - $359,000
$2,563/mo
Zestimate® history
Loading...
Owner options
Explore your selling options
What's special
Spacious 3-Bed, 2-Bath Tri-Level Home with Private In-Law Suite! This expansive home features a bright, open kitchen with a pantry, breakfast nook, and nearby full bath. The cozy family room offers a walkout sliding glass door to a sunken lanai patio, perfect for outdoor entertaining. A bonus room off the family room makes a great office or extra bedroom, while the finished rec area and utility room in the partial basement add extra space and storage. Plus, enjoy the convenience of an attached 2-car garage. The private in-law suite includes a full kitchen, living room, bedroom, full bath, and pull-through 1.5-car garage, making it ideal for guests, multi-gen living, or rental income. Nestled on just over an acre with mature trees and a peaceful setting, this home is a rare find—don’t miss your chance to make it yours!
Zillow last checked: 8 hours ago
Listing updated: May 30, 2025 at 07:46am
Listed by:
Lexi Rudolph 419-290-0070,
The Danberry Company - Temperance
Bought with:
Stacy Kline, 6502432347
LPG Realty
Source: MiRealSource,MLS#: 50170008 Originating MLS: Southeastern Border Association of REALTORS
Originating MLS: Southeastern Border Association of REALTORS
Facts & features
Interior
Bedrooms & bathrooms
- Bedrooms: 4
- Bathrooms: 3
- Full bathrooms: 3
- Main level bathrooms: 2
- Main level bedrooms: 1
Bedroom 1
- Features: Carpet
- Level: Upper
- Area: 176
- Dimensions: 16 x 11
Bedroom 2
- Features: Carpet
- Level: Upper
- Area: 108
- Dimensions: 9 x 12
Bedroom 3
- Features: Carpet
- Level: Upper
- Area: 100
- Dimensions: 10 x 10
Bedroom 4
- Features: Carpet
- Level: Main
- Area: 100
- Dimensions: 10 x 10
Bathroom 1
- Level: Main
- Area: 48
- Dimensions: 8 x 6
Bathroom 2
- Level: Upper
- Area: 35
- Dimensions: 7 x 5
Bathroom 3
- Level: Main
- Area: 40
- Dimensions: 8 x 5
Dining room
- Level: Main
- Area: 110
- Dimensions: 11 x 10
Family room
- Level: Main
- Area: 299
- Dimensions: 23 x 13
Kitchen
- Level: Main
- Area: 176
- Dimensions: 11 x 16
Living room
- Level: Main
- Area: 176
- Dimensions: 16 x 11
Office
- Level: Lower
- Area: 90
- Dimensions: 9 x 10
Heating
- Forced Air, Natural Gas
Cooling
- Central Air
Appliances
- Included: Dishwasher, Microwave, Range/Oven, Refrigerator, Gas Water Heater
- Laundry: Laundry Room
Features
- Sump Pump
- Flooring: Carpet
- Basement: Partial,Crawl Space
- Number of fireplaces: 1
- Fireplace features: Family Room
Interior area
- Total structure area: 2,479
- Total interior livable area: 2,457 sqft
- Finished area above ground: 2,248
- Finished area below ground: 209
Property
Parking
- Total spaces: 3.5
- Parking features: Garage, Attached
- Attached garage spaces: 3.5
Features
- Levels: Multi/Split,Tri-Level
- Patio & porch: Patio
- Waterfront features: Creek/Stream/Brook
- Frontage type: Road
- Frontage length: 197
Lot
- Size: 1.02 Acres
- Dimensions: 197 x 206 (IRREGULAR)
- Features: Wooded
Details
- Parcel number: 02 106 093 01
- Zoning description: Residential
- Special conditions: Private
Construction
Type & style
- Home type: SingleFamily
- Architectural style: Other
- Property subtype: Single Family Residence
Materials
- Brick, Vinyl Siding, Wood Siding
- Foundation: Basement
Condition
- New construction: No
- Year built: 1966
Utilities & green energy
- Sewer: Septic Tank
- Water: Private Well
Community & neighborhood
Location
- Region: Lambertville
- Subdivision: None
Other
Other facts
- Listing agreement: Exclusive Right To Sell
- Listing terms: Cash,Conventional,FHA,VA Loan
- Road surface type: Paved
Price history
| Date | Event | Price |
|---|---|---|
| 5/28/2025 | Sold | $295,960-11.6%$120/sqft |
Source: | ||
| 4/14/2025 | Pending sale | $334,900$136/sqft |
Source: | ||
| 4/5/2025 | Listed for sale | $334,900+104.2%$136/sqft |
Source: | ||
| 12/28/2015 | Sold | $164,000-3.5%$67/sqft |
Source: Agent Provided Report a problem | ||
| 11/12/2015 | Pending sale | $169,900$69/sqft |
Source: Key Realty One #3445126 Report a problem | ||
Public tax history
| Year | Property taxes | Tax assessment |
|---|---|---|
| 2025 | -- | -- |
| 2024 | -- | -- |
| 2023 | -- | -- |
Find assessor info on the county website
Neighborhood: 48144
Nearby schools
GreatSchools rating
- 7/10Douglas Road Elementary SchoolGrades: K-5Distance: 2 mi
- 6/10Bedford Junior High SchoolGrades: 6-8Distance: 3.8 mi
- 7/10Bedford Senior High SchoolGrades: 9-12Distance: 3.7 mi
Schools provided by the listing agent
- District: Bedford Public Schools
Source: MiRealSource. This data may not be complete. We recommend contacting the local school district to confirm school assignments for this home.

Get pre-qualified for a loan
At Zillow Home Loans, we can pre-qualify you in as little as 5 minutes with no impact to your credit score.An equal housing lender. NMLS #10287.
Sell for more on Zillow
Get a free Zillow Showcase℠ listing and you could sell for .
$304,200
2% more+ $6,084
With Zillow Showcase(estimated)
$310,284
