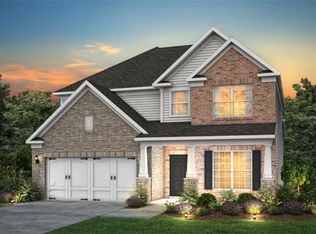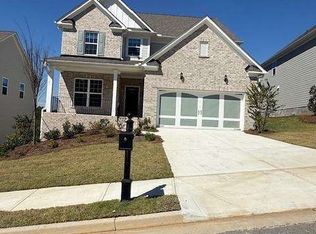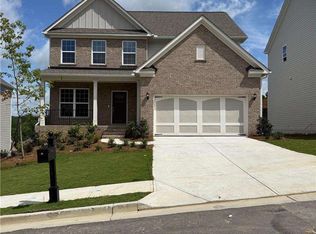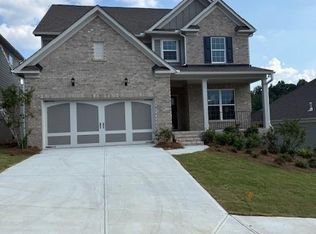Closed
$500,000
4286 Azalea Ridge Way, Hoschton, GA 30548
5beds
3,044sqft
Single Family Residence
Built in 2025
8,450.64 Square Feet Lot
$499,900 Zestimate®
$164/sqft
$3,135 Estimated rent
Home value
$499,900
$465,000 - $540,000
$3,135/mo
Zestimate® history
Loading...
Owner options
Explore your selling options
What's special
Experience the perfect blend of style and functionality in this beautifully designed Continental floor plan, offering 5 bedrooms, 4 baths, and an expansive, open layout ideal for modern living. The main level features an extended gathering room, creating an inviting space for both everyday living and entertainment. The chef's gourmet kitchen showcases white cabinetry, quartz countertops, a full backsplash, and a striking stainless steel hood vent. A Butler's pantry with a beverage center, complete with a wine rack, adds both elegance and convenience. A main-level guest suite with a full bath is perfect for visitors or multi-generational living. Upstairs, the private owner's retreat offers a serene sitting area, while three additional bedrooms, a versatile loft, and generous storage complete the upper level. This home delivers comfort, convenience, and contemporary finishes designed for today's lifestyle.
Zillow last checked: 8 hours ago
Listing updated: January 21, 2026 at 09:22am
Listed by:
Jaymie Dimbath 404-777-0267,
Pulte Realty of Georgia, Inc
Bought with:
Non Mls Salesperson
Non-Mls Company
Source: GAMLS,MLS#: 10601601
Facts & features
Interior
Bedrooms & bathrooms
- Bedrooms: 5
- Bathrooms: 4
- Full bathrooms: 4
- Main level bathrooms: 1
- Main level bedrooms: 1
Dining room
- Features: Separate Room
Kitchen
- Features: Breakfast Area, Breakfast Room, Kitchen Island, Pantry, Walk-in Pantry
Heating
- Central, Heat Pump
Cooling
- Central Air
Appliances
- Included: Cooktop, Dishwasher, Disposal, Electric Water Heater, Microwave, Oven/Range (Combo)
- Laundry: Upper Level
Features
- Other
- Flooring: Carpet, Hardwood, Tile
- Windows: Double Pane Windows
- Basement: None
- Number of fireplaces: 1
- Fireplace features: Family Room
- Common walls with other units/homes: No Common Walls
Interior area
- Total structure area: 3,044
- Total interior livable area: 3,044 sqft
- Finished area above ground: 3,044
- Finished area below ground: 0
Property
Parking
- Total spaces: 2
- Parking features: Attached, Garage, Garage Door Opener
- Has attached garage: Yes
Features
- Levels: Two
- Stories: 2
- Patio & porch: Patio
- Exterior features: Other
- Waterfront features: No Dock Or Boathouse
- Body of water: None
Lot
- Size: 8,450 sqft
- Features: Level, Private
- Residential vegetation: Cleared, Grassed
Details
- Parcel number: 0.0
Construction
Type & style
- Home type: SingleFamily
- Architectural style: Other
- Property subtype: Single Family Residence
Materials
- Other
- Foundation: Slab
- Roof: Composition
Condition
- New Construction
- New construction: Yes
- Year built: 2025
Details
- Warranty included: Yes
Utilities & green energy
- Electric: 220 Volts
- Sewer: Public Sewer
- Water: Public
- Utilities for property: Cable Available, Electricity Available, Natural Gas Available, Phone Available, Sewer Available, Water Available
Community & neighborhood
Security
- Security features: Carbon Monoxide Detector(s)
Community
- Community features: Clubhouse, Playground, Pool, Tennis Court(s), Walk To Schools, Near Shopping
Location
- Region: Hoschton
- Subdivision: Sierra Creek
HOA & financial
HOA
- Has HOA: Yes
- HOA fee: $1,250 annually
- Services included: Maintenance Grounds, Swimming, Tennis
Other
Other facts
- Listing agreement: Exclusive Right To Sell
- Listing terms: Cash,Conventional,FHA,VA Loan
Price history
| Date | Event | Price |
|---|---|---|
| 1/16/2026 | Sold | $500,000-3.8%$164/sqft |
Source: | ||
| 12/12/2025 | Pending sale | $519,900+12.5%$171/sqft |
Source: | ||
| 11/26/2025 | Price change | $461,990-11.1%$152/sqft |
Source: | ||
| 11/20/2025 | Price change | $519,900-3.7%$171/sqft |
Source: | ||
| 11/17/2025 | Price change | $539,900+3.8%$177/sqft |
Source: | ||
Public tax history
Tax history is unavailable.
Neighborhood: 30548
Nearby schools
GreatSchools rating
- 7/10Mulberry Elementary SchoolGrades: PK-5Distance: 1.9 mi
- 6/10Dacula Middle SchoolGrades: 6-8Distance: 5 mi
- 6/10Dacula High SchoolGrades: 9-12Distance: 5.1 mi
Schools provided by the listing agent
- Elementary: Mulberry
- Middle: Dacula
- High: Dacula
Source: GAMLS. This data may not be complete. We recommend contacting the local school district to confirm school assignments for this home.
Get a cash offer in 3 minutes
Find out how much your home could sell for in as little as 3 minutes with a no-obligation cash offer.
Estimated market value
$499,900



