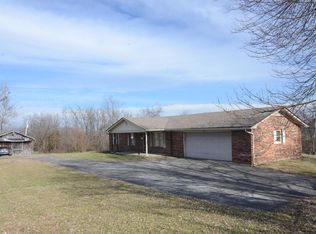Welcome Home! This beautifully remodeled home has the finishes you have been dreaming of...stainless steel appliances, barn doors, new laminate flooring throughout the first floor, granite counter tops, subway tiled back splash and baths. The first floor boasts a living room, updated kitchen with dining area and large walk-in pantry, guest bedroom and bath, and master suite with walk-in closet. The lower level includes a family room with wood burning fireplace, full bath, bedroom or home office, and large utility room with counter space, sink, and access to private backyard. You'll enjoy the view of the 5.50 acres of pasture and woods from the new deck. Don't let this charming country home get away!
This property is off market, which means it's not currently listed for sale or rent on Zillow. This may be different from what's available on other websites or public sources.
