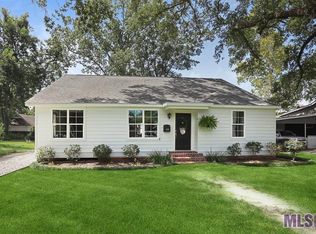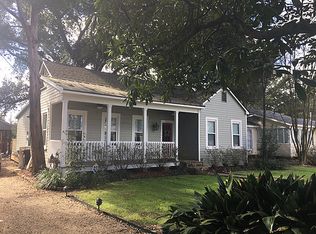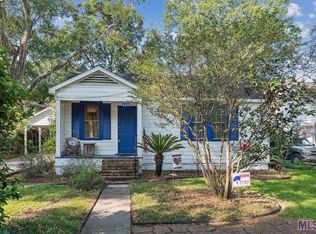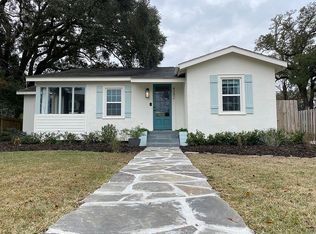Sold
Price Unknown
4286 Poplar St, Baton Rouge, LA 70808
3beds
2,484sqft
Single Family Residence, Residential
Built in ----
10,454.4 Square Feet Lot
$-- Zestimate®
$--/sqft
$2,021 Estimated rent
Home value
Not available
Estimated sales range
Not available
$2,021/mo
Zestimate® history
Loading...
Owner options
Explore your selling options
What's special
Charming 3-Bed, 3-Bath plus an office. Home with Pool in Southdowns. Nestled in Baton Rouge's desirable Southdowns neighborhood, this updated 3-bedroom, 3-bathroom home offers a perfect blend of comfort and style. Enjoy spacious living areas with natural light, a gourmet kitchen, and a private master suite with luxurious bath. Two additional bedrooms and baths provide ample space for family or guests. Step outside to your backyard oasis featuring a sparkling pool, ideal for entertaining or relaxation. New AC Unit and Water heater in 2016 - Complete Demo and replacement of Living Room and Dining Room Floors (2018). Added Drainage to backyard (2019). Replaced the roof (2020). Re-plastered Gunite pool in (2020). New fence in back yard (2020). Put in 2 parking pads one by street, one inlet off driveway. Added brick walkway from street to front door. Remodeled kitchen – new cabinets, new tile flooring, new stove, refrigerator, dishwasher, added can lighting. Removed wall between kitchen/dining/front living room to have one open space. Front bathroom - new tub and tile. Front kids bedroom – replaced older flooring. Master replaced flooring. Concrete overlay on the back patio replaced (2021). Built A framed covered patio for backyard (2021). Conveniently located near schools, parks, shopping, and dining. Hardwood floors, and updated fixtures add to the appeal. Don’t miss out - schedule your showing today!
Zillow last checked: 8 hours ago
Listing updated: March 13, 2025 at 08:03am
Listed by:
Brent Thompson,
Craft Realty
Bought with:
Ryn Jones, 0995687737
RE/MAX Professional
Source: ROAM MLS,MLS#: 2025000385
Facts & features
Interior
Bedrooms & bathrooms
- Bedrooms: 3
- Bathrooms: 3
- Full bathrooms: 3
Primary bedroom
- Features: Ceiling 9ft Plus, Ceiling Fan(s), Walk-In Closet(s)
- Level: First
- Area: 330
- Dimensions: 22 x 15
Bedroom 1
- Level: First
- Area: 274.77
- Width: 12.9
Bedroom 2
- Level: First
- Area: 152.5
- Width: 12.5
Primary bathroom
- Features: Separate Shower, Clawfoot Tub
Kitchen
- Features: Granite Counters
- Level: First
- Area: 151.8
- Width: 11
Living room
- Level: First
- Area: 291.2
- Width: 13
Heating
- Central
Cooling
- Central Air
Appliances
- Included: Refrigerator
Features
- Flooring: Ceramic Tile, Wood
- Number of fireplaces: 1
Interior area
- Total structure area: 2,897
- Total interior livable area: 2,484 sqft
Property
Parking
- Total spaces: 1
- Parking features: 1 Car Park, Carport
- Has carport: Yes
Features
- Stories: 1
- Patio & porch: Covered
- Has private pool: Yes
- Pool features: Gunite
- Fencing: Privacy,Wood
Lot
- Size: 10,454 sqft
- Dimensions: 150 x 69
- Features: Landscaped
Details
- Additional structures: Storage
- Parcel number: 00677418
- Special conditions: Standard
Construction
Type & style
- Home type: SingleFamily
- Architectural style: Traditional
- Property subtype: Single Family Residence, Residential
Materials
- Fiber Cement, Frame
- Foundation: Pillar/Post/Pier, Slab
Condition
- New construction: No
Utilities & green energy
- Gas: Entergy
- Sewer: Public Sewer
- Water: Public
Community & neighborhood
Location
- Region: Baton Rouge
- Subdivision: Southdowns
Other
Other facts
- Listing terms: Cash,Conventional,FHA,VA Loan
Price history
| Date | Event | Price |
|---|---|---|
| 3/12/2025 | Sold | -- |
Source: | ||
| 2/3/2025 | Pending sale | $515,000$207/sqft |
Source: | ||
| 1/7/2025 | Listed for sale | $515,000+5.6%$207/sqft |
Source: | ||
| 12/23/2022 | Sold | -- |
Source: EXIT Realty solds #3899884037587326249 Report a problem | ||
| 11/21/2022 | Price change | $487,500-1.5%$196/sqft |
Source: | ||
Public tax history
| Year | Property taxes | Tax assessment |
|---|---|---|
| 2024 | $4,040 -1.7% | $34,490 |
| 2023 | $4,109 +23.9% | $34,490 |
| 2022 | $3,317 +2.3% | $34,490 |
Find assessor info on the county website
Neighborhood: Southside
Nearby schools
GreatSchools rating
- 6/10Glasgow Middle SchoolGrades: 6-8Distance: 0.6 mi
- 2/10Mckinley Senior High SchoolGrades: 9-12Distance: 1.6 mi
Schools provided by the listing agent
- District: East Baton Rouge
Source: ROAM MLS. This data may not be complete. We recommend contacting the local school district to confirm school assignments for this home.



