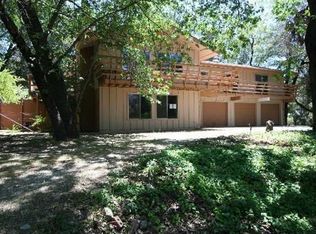Incomparable view. No limits on quality in this near new custom home in a private setting. Gourmet, island kitchen with solid surface counters, double oven, GE Profile appliances. Open floor plan with 10' ceilings, crown molding, rock fireplace, recessed canned lighting, Anderson windows and doors, central vac. 3 car garage, trex decks.
This property is off market, which means it's not currently listed for sale or rent on Zillow. This may be different from what's available on other websites or public sources.
