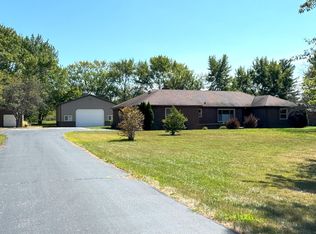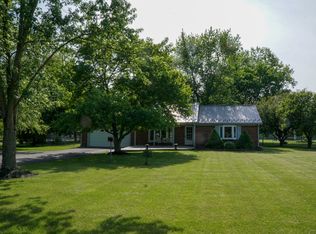Sold
$475,000
4287 Gibbs Rd, Danville, IN 46122
3beds
2,233sqft
Residential, Single Family Residence
Built in 1993
3.89 Acres Lot
$460,200 Zestimate®
$213/sqft
$2,329 Estimated rent
Home value
$460,200
$428,000 - $492,000
$2,329/mo
Zestimate® history
Loading...
Owner options
Explore your selling options
What's special
Have you been waiting for the home that has everything? Well, here it is. Great three bedroom two and half baths full brick wrapped and great location. This home is located 10 minutes from Plainfield, 10 minutes from Avon and nestled into almost four acres for privacy. Look at the utilities, this home has a geo-thermal system and is very economical for all that you have here. And the guys dream of a outside shop and hideout, this has a 40x60 full concrete floors shop with office and electricity with a bathroom as well for the mechanics dream or outdoorsman to start their hobbies. Outside is a large chicken coop that needs a little finishing, and this could be a huge pen for your poultry flock.
Zillow last checked: 8 hours ago
Listing updated: July 30, 2025 at 09:08am
Listing Provided by:
Denis O'Brien 317-345-0785,
Keller Williams Indy Metro S,
David Knight 317-445-9881,
Keller Williams Indy Metro S
Bought with:
Debra Short
F.C. Tucker Company
Source: MIBOR as distributed by MLS GRID,MLS#: 22043976
Facts & features
Interior
Bedrooms & bathrooms
- Bedrooms: 3
- Bathrooms: 3
- Full bathrooms: 2
- 1/2 bathrooms: 1
Primary bedroom
- Level: Upper
- Area: 168 Square Feet
- Dimensions: 14x12
Bedroom 2
- Level: Upper
- Area: 110 Square Feet
- Dimensions: 11x10
Bedroom 3
- Level: Upper
- Area: 110 Square Feet
- Dimensions: 11x10
Bonus room
- Level: Main
- Area: 340 Square Feet
- Dimensions: 20x17
Dining room
- Level: Main
- Area: 144 Square Feet
- Dimensions: 12x12
Family room
- Level: Main
- Area: 192 Square Feet
- Dimensions: 16x12
Kitchen
- Level: Main
- Area: 156 Square Feet
- Dimensions: 13x12
Laundry
- Level: Main
- Area: 70 Square Feet
- Dimensions: 10x7
Living room
- Level: Main
- Area: 144 Square Feet
- Dimensions: 12x12
Heating
- Electric, Geothermal, Solar
Cooling
- Geothermal
Appliances
- Included: Dishwasher, Dryer, Microwave, Refrigerator, Washer
- Laundry: Main Level
Features
- Attic Access, Cathedral Ceiling(s), Kitchen Island, Entrance Foyer, Pantry, Walk-In Closet(s)
- Has basement: No
- Attic: Access Only
- Number of fireplaces: 2
- Fireplace features: Wood Burning
Interior area
- Total structure area: 2,233
- Total interior livable area: 2,233 sqft
Property
Parking
- Total spaces: 2
- Parking features: Attached, Garage Door Opener
- Attached garage spaces: 2
Features
- Levels: Two
- Stories: 2
- Patio & porch: Covered, Deck
Lot
- Size: 3.89 Acres
- Features: Rural - Not Subdivision, Trees-Small (Under 20 Ft)
Details
- Parcel number: 321020150001000031
- Special conditions: Sales Disclosure Supplements
- Horse amenities: None
Construction
Type & style
- Home type: SingleFamily
- Architectural style: Traditional
- Property subtype: Residential, Single Family Residence
Materials
- Brick
- Foundation: Crawl Space
Condition
- New construction: No
- Year built: 1993
Utilities & green energy
- Water: Private
Community & neighborhood
Location
- Region: Danville
- Subdivision: No Subdivision
Price history
| Date | Event | Price |
|---|---|---|
| 7/24/2025 | Sold | $475,000-5%$213/sqft |
Source: | ||
| 6/26/2025 | Pending sale | $500,000$224/sqft |
Source: | ||
| 6/12/2025 | Listed for sale | $500,000+90.8%$224/sqft |
Source: | ||
| 3/22/2013 | Sold | $262,000-4.7%$117/sqft |
Source: | ||
| 2/4/2013 | Price change | $275,000-1.8%$123/sqft |
Source: Carpenter, REALTORS #21197957 Report a problem | ||
Public tax history
| Year | Property taxes | Tax assessment |
|---|---|---|
| 2024 | $3,283 +4.4% | $267,900 -9.2% |
| 2023 | $3,145 +21.7% | $294,900 +5.1% |
| 2022 | $2,584 +3.7% | $280,600 +21.4% |
Find assessor info on the county website
Neighborhood: 46122
Nearby schools
GreatSchools rating
- 6/10Hickory Elementary SchoolGrades: K-4Distance: 3.2 mi
- 10/10Avon Middle School SouthGrades: 7-8Distance: 3.8 mi
- 10/10Avon High SchoolGrades: 9-12Distance: 3.5 mi
Schools provided by the listing agent
- Elementary: Hickory Elementary School
- Middle: Avon Middle School South
- High: Avon High School
Source: MIBOR as distributed by MLS GRID. This data may not be complete. We recommend contacting the local school district to confirm school assignments for this home.
Get a cash offer in 3 minutes
Find out how much your home could sell for in as little as 3 minutes with a no-obligation cash offer.
Estimated market value$460,200
Get a cash offer in 3 minutes
Find out how much your home could sell for in as little as 3 minutes with a no-obligation cash offer.
Estimated market value
$460,200

