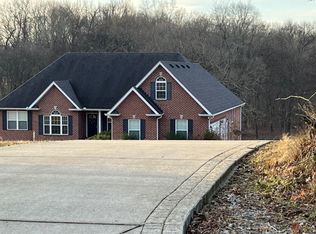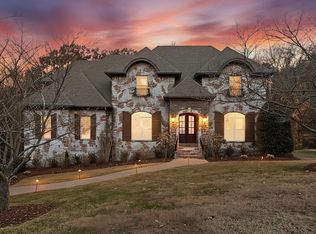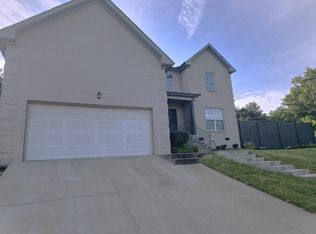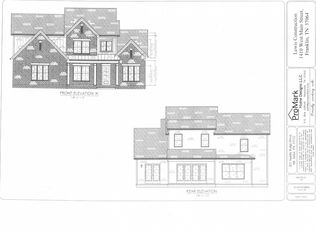Development potential! Discover your ideal retreat in this exceptional log home, offering more than 3,500 sq ft of thoughtfully crafted living space set on 3.7 tranquil acres. With 5 generous bedrooms, 3 full bathrooms, a dedicated office, and a sunroom perfect for greeting the morning or unwinding at day’s end, the layout balances comfort with versatility.
The living room showcases a dramatic vaulted ceiling and a cozy fireplace, creating a warm, welcoming ambiance. The kitchen is a chef’s dream, featuring granite countertops, a gas stove, built-in oven, and microwave—everything you need to cook, entertain, and enjoy with ease.
There is an additional 4+ acres behind this property that may be purchased that will make this an 8 + acre estate. Coming soon!
Whether hosting loved ones or savoring the peaceful privacy of the acreage around you, this home offers space, seclusion, and timeless character. Experience the best of log home living paired with modern convenience.
Active
$999,000
4287 Maxwell Rd, Antioch, TN 37013
5beds
3,546sqft
Est.:
Single Family Residence, Residential
Built in 1981
3.7 Acres Lot
$-- Zestimate®
$282/sqft
$-- HOA
What's special
- 32 days |
- 338 |
- 7 |
Zillow last checked: 8 hours ago
Listing updated: January 13, 2026 at 10:02pm
Listing Provided by:
Barbara Ann Jeter 615-939-8798,
luxeSOUTH Realty 615-601-2895,
Charles Jeter, LUXURY HOME BROKER 615-337-7126,
luxeSOUTH Realty
Source: RealTracs MLS as distributed by MLS GRID,MLS#: 3067347
Tour with a local agent
Facts & features
Interior
Bedrooms & bathrooms
- Bedrooms: 5
- Bathrooms: 3
- Full bathrooms: 3
- Main level bedrooms: 2
Bedroom 1
- Features: Full Bath
- Level: Full Bath
- Area: 340 Square Feet
- Dimensions: 20x17
Bedroom 2
- Features: Extra Large Closet
- Level: Extra Large Closet
- Area: 204 Square Feet
- Dimensions: 17x12
Bedroom 3
- Features: Extra Large Closet
- Level: Extra Large Closet
- Area: 110 Square Feet
- Dimensions: 11x10
Bedroom 4
- Features: Extra Large Closet
- Level: Extra Large Closet
- Area: 209 Square Feet
- Dimensions: 19x11
Primary bathroom
- Features: Suite
- Level: Suite
Dining room
- Features: Combination
- Level: Combination
Other
- Features: Other
- Level: Other
- Area: 264 Square Feet
- Dimensions: 24x11
Kitchen
- Area: 288 Square Feet
- Dimensions: 18x16
Living room
- Features: Combination
- Level: Combination
- Area: 456 Square Feet
- Dimensions: 24x19
Other
- Features: Bedroom 5
- Level: Bedroom 5
- Area: 330 Square Feet
- Dimensions: 22x15
Recreation room
- Features: Second Floor
- Level: Second Floor
Heating
- Central
Cooling
- Central Air
Appliances
- Included: Built-In Electric Oven, Built-In Gas Range, Dishwasher, Microwave, Refrigerator
- Laundry: Electric Dryer Hookup, Washer Hookup
Features
- Ceiling Fan(s), Extra Closets, High Ceilings, Walk-In Closet(s), High Speed Internet, Kitchen Island
- Flooring: Wood, Tile
- Basement: None
Interior area
- Total structure area: 3,546
- Total interior livable area: 3,546 sqft
- Finished area above ground: 3,546
Property
Parking
- Total spaces: 7
- Parking features: Detached, Driveway
- Garage spaces: 2
- Uncovered spaces: 5
Features
- Levels: Two
- Stories: 2
- Exterior features: Balcony
Lot
- Size: 3.7 Acres
- Features: Cleared, Level, Private
- Topography: Cleared,Level,Private
Details
- Additional structures: Barn(s)
- Parcel number: 17600003900
- Special conditions: Standard
Construction
Type & style
- Home type: SingleFamily
- Property subtype: Single Family Residence, Residential
Materials
- Log
Condition
- New construction: No
- Year built: 1981
Utilities & green energy
- Sewer: Septic Tank
- Water: Public
- Utilities for property: Water Available
Community & HOA
Community
- Subdivision: Newby
HOA
- Has HOA: No
Location
- Region: Antioch
Financial & listing details
- Price per square foot: $282/sqft
- Tax assessed value: $404,800
- Annual tax amount: $3,293
- Date on market: 12/20/2025
Estimated market value
Not available
Estimated sales range
Not available
Not available
Price history
Price history
| Date | Event | Price |
|---|---|---|
| 1/14/2026 | Listed for sale | $999,000-33%$282/sqft |
Source: | ||
| 11/1/2025 | Listing removed | $1,490,000$420/sqft |
Source: | ||
| 5/2/2025 | Listed for sale | $1,490,000+171%$420/sqft |
Source: | ||
| 4/12/2016 | Listing removed | $549,800$155/sqft |
Source: Keller Williams - Nashville - Green Hills #1674901 Report a problem | ||
| 10/9/2015 | Listed for sale | $549,800+524.2%$155/sqft |
Source: Keller Williams - Nashville - Green Hills #1674901 Report a problem | ||
Public tax history
Public tax history
| Year | Property taxes | Tax assessment |
|---|---|---|
| 2024 | $3,293 | $101,200 |
| 2023 | $3,293 | $101,200 |
| 2022 | $3,293 -1% | $101,200 |
Find assessor info on the county website
BuyAbility℠ payment
Est. payment
$5,626/mo
Principal & interest
$4818
Property taxes
$458
Home insurance
$350
Climate risks
Neighborhood: 37013
Nearby schools
GreatSchools rating
- 6/10Mount View Elementary SchoolGrades: PK-4Distance: 1.5 mi
- 4/10John F. Kennedy Middle SchoolGrades: 5-8Distance: 1.8 mi
- 3/10Antioch High SchoolGrades: 9-12Distance: 1.4 mi
Schools provided by the listing agent
- Elementary: Mt. View Elementary
- Middle: John F. Kennedy Middle
- High: Antioch High School
Source: RealTracs MLS as distributed by MLS GRID. This data may not be complete. We recommend contacting the local school district to confirm school assignments for this home.




