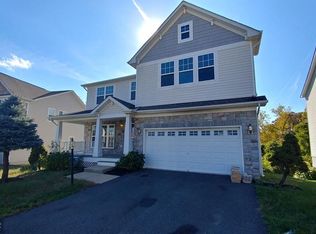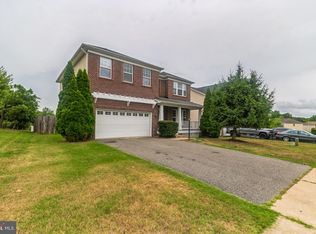Sold for $670,000
$670,000
4287 Meyers Rd, Triangle, VA 22172
5beds
3,716sqft
Single Family Residence
Built in 2009
7,501 Square Feet Lot
$667,400 Zestimate®
$180/sqft
$4,198 Estimated rent
Home value
$667,400
$621,000 - $721,000
$4,198/mo
Zestimate® history
Loading...
Owner options
Explore your selling options
What's special
Rarely available KHOV Garrison Woods 5 bedroom, 3 and a half bath home. This craftsman style open floor plan is going to impress you with so many wonderful beautiful features. Sitting on a corner lot the front porch was re-built with composite decking, posts and handrails. There is an electric vehicle charger on the side of the garage. When you enter the front door you'll be impressed by real hardwood floors and an open floor plan, living room to dining area to kitchen and family room at the back of the house. The kitchen has a walk in pantry, stainless steel appliances with gas cooking and solid surface counter-tops. Warm wood 42 inch cherry cabinets and a window over the sink. There is casual table space and that leads into an inviting family room with a gas fireplace. Off of the kitchen walk out to the spacious deck with composite deck boards and privacy lattice walls and stairs to the ground. ---------------- On the upper level of the home you'll find four bedrooms and a walk in laundry. The primary bedroom is enormous and with two closets plenty of room. The primary bathroom features a soaking tub, separate shower and dual vanities. All of the bathrooms have been remodeled with significant updates, tile, mirrors and light fixtures...................Head down to the completely finished lower level and find a space perfect for a work out area, home office or schooling, plenty of possibilities. Additionally, another family room area and large 5th bedroom and full bath. The basement features a walk out to a stamped concrete patio that joins a concrete floored enclosed space under the deck with recessed lighting and ceiling. The backyard has a maintenance free vinyl fence and mature trees. Lastly, the two car garage has heavy duty overhead storage and a professionally applied epoxy floor............This house was a unique build in Garrison Woods as it was finished with insulated siding, a tankless hot water heater and Honeywell fresh air ventilation system. One stoplight away from Quantico's main gate and one stop sign away from I95. Convenient to Stonebridge with Wegmans, the Alamo theatres, Uncle Julio's, tons of restaurants and shopping. PROFESSIONAL PHOTOS OF KITCHEN COMING 3/21
Zillow last checked: 8 hours ago
Listing updated: September 30, 2025 at 06:06pm
Listed by:
Lisa Patton 703-231-8119,
Samson Properties
Bought with:
Rossana Norwood, 0225193217
Pearson Smith Realty, LLC
Source: Bright MLS,MLS#: VAPW2089744
Facts & features
Interior
Bedrooms & bathrooms
- Bedrooms: 5
- Bathrooms: 4
- Full bathrooms: 3
- 1/2 bathrooms: 1
- Main level bathrooms: 1
Primary bedroom
- Features: Flooring - Carpet
- Level: Upper
- Area: 342 Square Feet
- Dimensions: 19 X 18
Bedroom 1
- Features: Flooring - Carpet
- Level: Upper
- Area: 240 Square Feet
- Dimensions: 20 X 12
Bedroom 2
- Features: Flooring - Carpet
- Level: Upper
- Area: 165 Square Feet
- Dimensions: 15 X 11
Bedroom 3
- Features: Flooring - Carpet
- Level: Upper
- Area: 144 Square Feet
- Dimensions: 12 X 12
Bedroom 4
- Features: Flooring - Carpet
- Level: Lower
- Area: 342 Square Feet
- Dimensions: 19 X 18
Breakfast room
- Features: Flooring - HardWood
- Level: Main
- Area: 144 Square Feet
- Dimensions: 12 X 12
Dining room
- Features: Flooring - HardWood
- Level: Main
- Area: 154 Square Feet
- Dimensions: 14 X 11
Family room
- Features: Flooring - Carpet, Fireplace - Gas
- Level: Main
- Area: 342 Square Feet
- Dimensions: 19 X 18
Foyer
- Features: Flooring - HardWood
- Level: Main
Game room
- Features: Flooring - Carpet
- Level: Lower
- Area: 350 Square Feet
- Dimensions: 25 X 14
Kitchen
- Features: Flooring - HardWood
- Level: Main
- Area: 165 Square Feet
- Dimensions: 15 X 11
Laundry
- Level: Unspecified
Living room
- Features: Flooring - HardWood
- Level: Main
- Area: 144 Square Feet
- Dimensions: 12 X 12
Other
- Features: Flooring - Carpet
- Level: Lower
- Area: 182 Square Feet
- Dimensions: 14 X 13
Heating
- Central, Natural Gas
Cooling
- Air Purification System, Ceiling Fan(s), Central Air, Electric
Appliances
- Included: Air Cleaner, Dishwasher, Disposal, Dryer, Exhaust Fan, Ice Maker, Microwave, Refrigerator, Cooktop, Washer, Tankless Water Heater
- Laundry: Upper Level, Laundry Room
Features
- Breakfast Area, Kitchen - Table Space, Combination Dining/Living, Upgraded Countertops, Crown Molding, Primary Bath(s), Open Floorplan
- Flooring: Carpet, Hardwood, Wood
- Doors: Insulated, Six Panel
- Windows: Insulated Windows, Window Treatments
- Basement: Connecting Stairway,Finished,Walk-Out Access
- Number of fireplaces: 1
- Fireplace features: Gas/Propane
Interior area
- Total structure area: 3,772
- Total interior livable area: 3,716 sqft
- Finished area above ground: 2,652
- Finished area below ground: 1,064
Property
Parking
- Total spaces: 2
- Parking features: Garage Door Opener, Driveway, Attached
- Attached garage spaces: 2
- Has uncovered spaces: Yes
Accessibility
- Accessibility features: None
Features
- Levels: Three
- Stories: 3
- Patio & porch: Deck, Porch
- Exterior features: Lighting, Flood Lights
- Pool features: None
- Fencing: Vinyl,Picket
Lot
- Size: 7,501 sqft
- Features: Corner Lot, Backs to Trees
Details
- Additional structures: Above Grade, Below Grade
- Parcel number: 8188463511
- Zoning: R1
- Special conditions: Standard
Construction
Type & style
- Home type: SingleFamily
- Architectural style: Colonial,Craftsman
- Property subtype: Single Family Residence
Materials
- Vinyl Siding
- Foundation: Permanent
- Roof: Asphalt
Condition
- Very Good
- New construction: No
- Year built: 2009
Details
- Builder model: FAIRBANKS B
- Builder name: KHOV
Utilities & green energy
- Sewer: Public Sewer
- Water: Public
Community & neighborhood
Security
- Security features: Smoke Detector(s), Security System
Location
- Region: Triangle
- Subdivision: Garrison Woods
HOA & financial
HOA
- Has HOA: Yes
- HOA fee: $63 monthly
Other
Other facts
- Listing agreement: Exclusive Right To Sell
- Ownership: Fee Simple
Price history
| Date | Event | Price |
|---|---|---|
| 5/2/2025 | Sold | $670,000$180/sqft |
Source: | ||
| 3/24/2025 | Contingent | $670,000$180/sqft |
Source: | ||
| 3/21/2025 | Listed for sale | $670,000+57.7%$180/sqft |
Source: | ||
| 6/23/2017 | Sold | $424,900$114/sqft |
Source: Public Record Report a problem | ||
| 5/15/2017 | Pending sale | $424,900$114/sqft |
Source: Long & Foster Real Estate, Inc. #PW9928370 Report a problem | ||
Public tax history
| Year | Property taxes | Tax assessment |
|---|---|---|
| 2025 | -- | $635,400 +6.2% |
| 2024 | -- | $598,200 +3.8% |
| 2023 | -- | $576,500 +7.4% |
Find assessor info on the county website
Neighborhood: 22172
Nearby schools
GreatSchools rating
- 6/10Dumfries Elementary SchoolGrades: PK-5Distance: 1.3 mi
- 6/10Graham Park Middle SchoolGrades: 6-8Distance: 1.1 mi
- 6/10Forest Park High SchoolGrades: 9-12Distance: 4.3 mi
Schools provided by the listing agent
- High: Forest Park
- District: Prince William County Public Schools
Source: Bright MLS. This data may not be complete. We recommend contacting the local school district to confirm school assignments for this home.
Get a cash offer in 3 minutes
Find out how much your home could sell for in as little as 3 minutes with a no-obligation cash offer.
Estimated market value
$667,400

