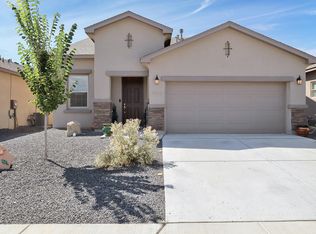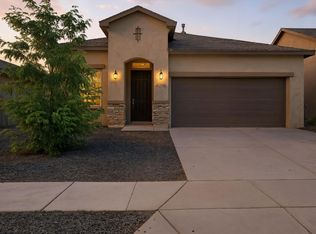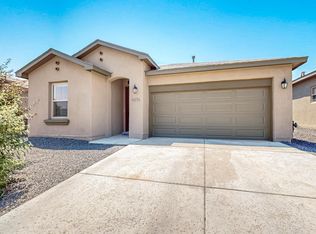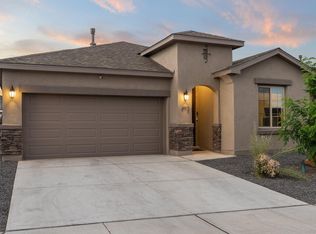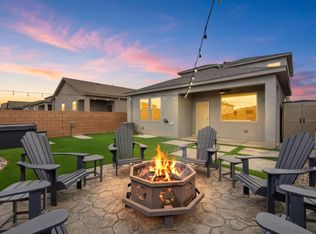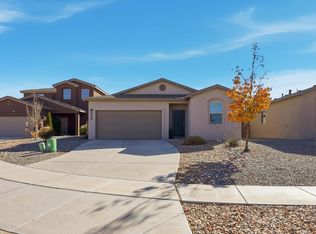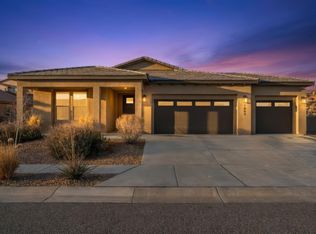Welcome to this stunning 5 bedroom, 3 full-bathroom Hakes Brothers home offering so much space! Soaring ceilings, beautiful lighting and upgrades throughout with a breathtaking open floor plan perfect for bringing everyone together! Enjoy entertaining in the cook's kitchen with stainless steel appliances, beautiful granite countertops, pantry, gas stove, farmhouse sink, and a bar area to sit together. Getaway to your large master bedroom and relax in the master bath featuring a large walk-in closet, and walk-in shower that has dual shower heads including a rainfall. Energy efficient! Built to a certified BuildGreen NM Silver! Fireplace, central air, covered patio, tankless water heater with recirculating pump, programmable irrigation, you must see this home!!
For sale
$419,900
4288 Crowned Eagle Loop, Rio Rancho, NM 87144
5beds
2,161sqft
Est.:
Single Family Residence
Built in 2022
4,791.6 Square Feet Lot
$415,600 Zestimate®
$194/sqft
$30/mo HOA
What's special
Programmable irrigationBreathtaking open floor planLarge master bedroomSoaring ceilingsMaster bathLarge walk-in closetStainless steel appliances
- 5 hours |
- 61 |
- 2 |
Zillow last checked: 8 hours ago
Listing updated: 10 hours ago
Listed by:
Jordan Lee Harrison 505-270-6445,
Double Eagle Real Estate 505-883-1414,
Gabriel Jerome Vargas 505-417-2245,
Double Eagle Real Estate
Source: SWMLS,MLS#: 1096919
Tour with a local agent
Facts & features
Interior
Bedrooms & bathrooms
- Bedrooms: 5
- Bathrooms: 3
- Full bathrooms: 3
Primary bedroom
- Description: Open floor plan
- Level: Main
- Area: 199.79
- Dimensions: Open floor plan
Dining room
- Description: Open floor plan
- Level: Main
- Area: 168.38
- Dimensions: Open floor plan
Kitchen
- Description: Open floor plan
- Level: Main
- Area: 166.95
- Dimensions: Open floor plan
Living room
- Description: Open floor plan
- Level: Main
- Area: 354.32
- Dimensions: Open floor plan
Heating
- Central, Forced Air, Natural Gas
Cooling
- Refrigerated
Appliances
- Included: Built-In Gas Oven, Built-In Gas Range, Convection Oven, Dishwasher, Microwave, Range Hood, Self Cleaning Oven
- Laundry: Washer Hookup, Dryer Hookup, ElectricDryer Hookup
Features
- Breakfast Bar, Ceiling Fan(s), Dual Sinks, Family/Dining Room, Great Room, High Ceilings, High Speed Internet, Home Office, Kitchen Island, Living/Dining Room, Main Level Primary, Walk-In Closet(s)
- Flooring: Carpet, Tile
- Windows: Double Pane Windows, Insulated Windows
- Has basement: No
- Number of fireplaces: 1
- Fireplace features: Decorative
Interior area
- Total structure area: 2,161
- Total interior livable area: 2,161 sqft
Property
Parking
- Total spaces: 2
- Parking features: Attached, Finished Garage, Garage
- Attached garage spaces: 2
Features
- Levels: One
- Stories: 1
- Patio & porch: Covered, Patio
- Exterior features: Private Yard, Sprinkler/Irrigation
- Fencing: Wall
Lot
- Size: 4,791.6 Square Feet
- Features: Landscaped, Sprinklers Automatic
Details
- Parcel number: 1014077091108
- Zoning description: R-1
Construction
Type & style
- Home type: SingleFamily
- Property subtype: Single Family Residence
Materials
- Frame, Stucco, Rock
- Roof: Pitched,Shingle
Condition
- Resale
- New construction: No
- Year built: 2022
Details
- Builder name: Hakes Brothers
Utilities & green energy
- Sewer: Public Sewer
- Water: Public
- Utilities for property: Electricity Connected, Natural Gas Connected, Sewer Connected, Water Connected
Green energy
- Energy generation: None
- Water conservation: Water-Smart Landscaping
Community & HOA
HOA
- Has HOA: Yes
- HOA fee: $30 monthly
Location
- Region: Rio Rancho
Financial & listing details
- Price per square foot: $194/sqft
- Tax assessed value: $392,809
- Annual tax amount: $4,569
- Date on market: 1/17/2026
- Listing terms: Cash,Conventional,FHA,VA Loan
- Road surface type: Paved
Estimated market value
$415,600
$395,000 - $436,000
$2,484/mo
Price history
Price history
| Date | Event | Price |
|---|---|---|
| 12/15/2025 | Listing removed | $419,900$194/sqft |
Source: | ||
| 12/9/2025 | Price change | $419,9000%$194/sqft |
Source: | ||
| 10/8/2025 | Price change | $420,000-2.3%$194/sqft |
Source: | ||
| 9/15/2025 | Price change | $430,000-2.3%$199/sqft |
Source: | ||
| 5/30/2025 | Price change | $440,000-2.2%$204/sqft |
Source: | ||
Public tax history
Public tax history
| Year | Property taxes | Tax assessment |
|---|---|---|
| 2025 | $4,569 -0.3% | $130,937 +3% |
| 2024 | $4,582 -1.1% | $127,123 -0.8% |
| 2023 | $4,635 +777.3% | $128,145 +911.6% |
Find assessor info on the county website
BuyAbility℠ payment
Est. payment
$2,470/mo
Principal & interest
$2027
Property taxes
$266
Other costs
$177
Climate risks
Neighborhood: 87144
Nearby schools
GreatSchools rating
- 7/10Vista Grande Elementary SchoolGrades: K-5Distance: 2.5 mi
- 8/10Mountain View Middle SchoolGrades: 6-8Distance: 4.5 mi
- 7/10V Sue Cleveland High SchoolGrades: 9-12Distance: 3.8 mi
Schools provided by the listing agent
- Elementary: Vista Grande
- Middle: Mountain View
- High: V. Sue Cleveland
Source: SWMLS. This data may not be complete. We recommend contacting the local school district to confirm school assignments for this home.
- Loading
- Loading
