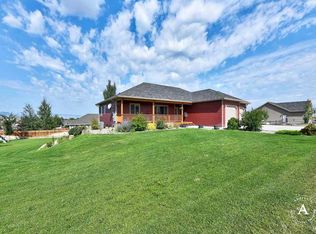Closed
Price Unknown
4288 Iverson Rd, Helena, MT 59602
3beds
1,883sqft
Single Family Residence
Built in 2011
0.75 Acres Lot
$557,000 Zestimate®
$--/sqft
$2,797 Estimated rent
Home value
$557,000
$512,000 - $607,000
$2,797/mo
Zestimate® history
Loading...
Owner options
Explore your selling options
What's special
This single-family residence offers an attractive property in great condition with 3 bedrooms plus and office. The kitchen is designed for both culinary exploration and social interaction, featuring a kitchen island that provides ample workspace, stone countertops that exude sophistication, shaker cabinets that offer generous storage, and a kitchen bar ideal for casual dining. The bedroom is a true retreat, complete with an ensuite bathroom designed for relaxation and convenience. Within, discover a tiled walk in shower that offers a spa-like experience, as well as a jetted tub that provides a soothing escape, and a double vanity that ensures ample space for morning routines. The backyard (which includes underground sprinklers) is an outdoor oasis, offering a fenced boundary for privacy, a deck for entertaining, a patio perfect for lounging, and an outdoor dining area, as well as a mountain view as a scenic backdrop.
Zillow last checked: 8 hours ago
Listing updated: September 16, 2025 at 02:03pm
Listed by:
Anita Sherley 406-459-5250,
Sherley Real Estate,
Kyla Rae Owen 303-204-4459,
Sherley Real Estate
Bought with:
Cassi Krei, RRE-BRO-LIC-98019
Sherley Real Estate
Source: MRMLS,MLS#: 30050666
Facts & features
Interior
Bedrooms & bathrooms
- Bedrooms: 3
- Bathrooms: 2
- Full bathrooms: 2
Cooling
- Central Air
Appliances
- Included: Dryer, Dishwasher, Microwave, Range, Refrigerator, Washer
- Laundry: Washer Hookup
Features
- Basement: None
- Has fireplace: No
Interior area
- Total interior livable area: 1,883 sqft
- Finished area below ground: 0
Property
Parking
- Total spaces: 2
- Parking features: Garage - Attached
- Attached garage spaces: 2
Features
- Stories: 1
Lot
- Size: 0.75 Acres
Details
- Parcel number: 05188916313130000
- Special conditions: Standard
Construction
Type & style
- Home type: SingleFamily
- Architectural style: Ranch
- Property subtype: Single Family Residence
Materials
- Foundation: Poured
Condition
- New construction: No
- Year built: 2011
Utilities & green energy
- Sewer: Private Sewer, Septic Tank
- Water: Community/Coop
Community & neighborhood
Location
- Region: Helena
HOA & financial
HOA
- Has HOA: Yes
- HOA fee: $120 annually
- Amenities included: Snow Removal
- Services included: Road Maintenance, Snow Removal
- Association name: Holmberg Village Estates
Other
Other facts
- Listing agreement: Exclusive Right To Sell
Price history
| Date | Event | Price |
|---|---|---|
| 9/16/2025 | Sold | -- |
Source: | ||
| 8/12/2025 | Price change | $539,900-1.8%$287/sqft |
Source: | ||
| 8/7/2025 | Price change | $549,900-1.8%$292/sqft |
Source: | ||
| 6/5/2025 | Listed for sale | $559,900+89.2%$297/sqft |
Source: | ||
| 4/24/2018 | Sold | -- |
Source: | ||
Public tax history
| Year | Property taxes | Tax assessment |
|---|---|---|
| 2024 | $2,515 -26.3% | $469,000 |
| 2023 | $3,411 +19.9% | $469,000 +49.8% |
| 2022 | $2,844 -7.4% | $313,100 |
Find assessor info on the county website
Neighborhood: 59602
Nearby schools
GreatSchools rating
- 8/10Warren SchoolGrades: PK-5Distance: 4.1 mi
- 5/10Helena Middle SchoolGrades: 6-8Distance: 7.7 mi
- 7/10Helena High SchoolGrades: 9-12Distance: 7.4 mi
