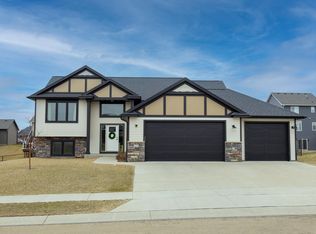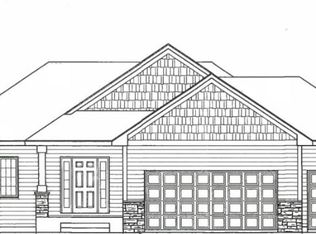Closed
$489,900
4288 Silver Ridge Pl NW, Rochester, MN 55901
4beds
3,258sqft
Single Family Residence
Built in 2020
10,454.4 Square Feet Lot
$518,000 Zestimate®
$150/sqft
$3,318 Estimated rent
Home value
$518,000
$492,000 - $544,000
$3,318/mo
Zestimate® history
Loading...
Owner options
Explore your selling options
What's special
YOU MUST SEE THIS HOUSE! The pictures do not do this one justice. This custom built 4 bedroom and 4 bath home has upgrades from top to bottom. Walk into the spacious kitchen with a large center island, oversized pantry and ample counter space. Enjoy the sun filled living room with a gorgeous fireplace and walkout to the maintenance free deck. The primary owner suite features a large bathroom with heated floors and large walk-in closet. The lower level is newly finished with a large family room, bedroom, bathroom, storage and walkout to the patio. This one will not last long. Call today for a tour.
Zillow last checked: 8 hours ago
Listing updated: May 06, 2025 at 06:05pm
Listed by:
Heidi Novak 507-358-0821,
Re/Max Results
Bought with:
Mohamed Nur
Bridge Realty, LLC
Source: NorthstarMLS as distributed by MLS GRID,MLS#: 6412199
Facts & features
Interior
Bedrooms & bathrooms
- Bedrooms: 4
- Bathrooms: 4
- Full bathrooms: 2
- 3/4 bathrooms: 1
- 1/2 bathrooms: 1
Bedroom 1
- Level: Upper
- Area: 176 Square Feet
- Dimensions: 11x16
Bedroom 2
- Level: Upper
- Area: 121 Square Feet
- Dimensions: 11x11
Bedroom 3
- Level: Upper
- Area: 121 Square Feet
- Dimensions: 11x11
Bedroom 4
- Level: Lower
- Area: 165 Square Feet
- Dimensions: 11x15
Primary bathroom
- Level: Upper
- Area: 32 Square Feet
- Dimensions: 4x8
Bathroom
- Level: Main
- Area: 25 Square Feet
- Dimensions: 5x5
Bathroom
- Level: Upper
- Area: 28 Square Feet
- Dimensions: 7x4
Bathroom
- Level: Lower
- Area: 44 Square Feet
- Dimensions: 11x4
Dining room
- Level: Main
- Area: 160 Square Feet
- Dimensions: 16x10
Family room
- Level: Lower
- Area: 552 Square Feet
- Dimensions: 24x23
Kitchen
- Level: Main
- Area: 192 Square Feet
- Dimensions: 12x16
Laundry
- Level: Main
- Area: 36 Square Feet
- Dimensions: 6x6
Living room
- Level: Upper
- Area: 255 Square Feet
- Dimensions: 17x15
Heating
- Forced Air
Cooling
- Central Air
Appliances
- Included: Dishwasher, Disposal, Dryer, Gas Water Heater, Microwave, Range, Refrigerator, Washer, Water Softener Owned
Features
- Basement: Block,Drain Tiled,Finished,Sump Pump,Walk-Out Access
- Number of fireplaces: 1
- Fireplace features: Gas, Living Room
Interior area
- Total structure area: 3,258
- Total interior livable area: 3,258 sqft
- Finished area above ground: 1,629
- Finished area below ground: 901
Property
Parking
- Total spaces: 3
- Parking features: Attached, Concrete
- Attached garage spaces: 3
Accessibility
- Accessibility features: None
Features
- Levels: Three Level Split
- Patio & porch: Covered, Deck, Front Porch
- Fencing: Composite
Lot
- Size: 10,454 sqft
- Dimensions: 67 x 119 x 28 x 78 x 123
- Features: Irregular Lot
Details
- Foundation area: 1629
- Parcel number: 740812083910
- Zoning description: Residential-Single Family
Construction
Type & style
- Home type: SingleFamily
- Property subtype: Single Family Residence
Materials
- Brick/Stone, Fiber Cement, Shake Siding, Vinyl Siding, Block
- Roof: Age 8 Years or Less,Asphalt
Condition
- Age of Property: 5
- New construction: No
- Year built: 2020
Utilities & green energy
- Electric: Circuit Breakers
- Gas: Natural Gas
- Sewer: City Sewer/Connected
- Water: City Water/Connected
Community & neighborhood
Location
- Region: Rochester
- Subdivision: North Summit Second
HOA & financial
HOA
- Has HOA: No
Price history
| Date | Event | Price |
|---|---|---|
| 10/12/2023 | Sold | $489,900$150/sqft |
Source: | ||
| 9/19/2023 | Pending sale | $489,900$150/sqft |
Source: | ||
| 9/11/2023 | Listed for sale | $489,900+32.2%$150/sqft |
Source: | ||
| 5/6/2020 | Sold | $370,515$114/sqft |
Source: | ||
| 2/3/2020 | Pending sale | $370,515$114/sqft |
Source: RE/MAX Results - Rochester #5473486 Report a problem | ||
Public tax history
| Year | Property taxes | Tax assessment |
|---|---|---|
| 2024 | $5,468 | $492,700 +13.5% |
| 2023 | -- | $434,200 +1.2% |
| 2022 | $5,140 +777.1% | $429,200 +15% |
Find assessor info on the county website
Neighborhood: 55901
Nearby schools
GreatSchools rating
- 8/10George W. Gibbs Elementary SchoolGrades: PK-5Distance: 1.3 mi
- 3/10Dakota Middle SchoolGrades: 6-8Distance: 0.9 mi
- 5/10John Marshall Senior High SchoolGrades: 8-12Distance: 4.5 mi
Schools provided by the listing agent
- Elementary: George Gibbs
- Middle: Dakota
- High: John Marshall
Source: NorthstarMLS as distributed by MLS GRID. This data may not be complete. We recommend contacting the local school district to confirm school assignments for this home.
Get a cash offer in 3 minutes
Find out how much your home could sell for in as little as 3 minutes with a no-obligation cash offer.
Estimated market value
$518,000
Get a cash offer in 3 minutes
Find out how much your home could sell for in as little as 3 minutes with a no-obligation cash offer.
Estimated market value
$518,000

