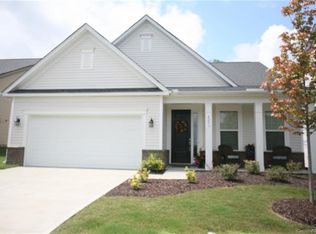Closed
$521,000
4289 Hunton Dale Rd NW, Concord, NC 28027
3beds
2,690sqft
Single Family Residence
Built in 2018
0.18 Acres Lot
$520,100 Zestimate®
$194/sqft
$2,732 Estimated rent
Home value
$520,100
$478,000 - $567,000
$2,732/mo
Zestimate® history
Loading...
Owner options
Explore your selling options
What's special
Move-in ready 1.5 story home with 3 bedrooms and 3 full bathrooms located in Hunton Forest subdivision of Concord. Shows like a model home! Primary suite on main includes double vanity, large walk-in shower, walk-in closet and private water closet. Second bedroom and full bath on main. Living room with gas fireplace connects to screened porch with access to outdoor patio. Large kitchen with pantry and breakfast bar. SS appliances and granite counter-tops. Flex room is an ideal space for a home office, second sitting area, or library. Laundry room has plenty of cabinetry for storage. Third bedroom and full bath upstairs. Large bonus room. Walk-in attic storage spaces on second floor. Two-car garage.
Property is adjacent to community pool and cabana. Sidewalks offer a great place to walk! Neighborhood HOA offers many community activities throughout the year! Home wired for high speed internet with wired ethernet throughout, and Fiber Internet up to 5GBPS available.
Zillow last checked: 8 hours ago
Listing updated: October 31, 2024 at 09:03am
Listing Provided by:
Allison Wightman allisonwightman@kw.com,
Keller Williams Premier
Bought with:
Horace Bryan
Bryan & Associates Real Estate
Source: Canopy MLS as distributed by MLS GRID,MLS#: 4177275
Facts & features
Interior
Bedrooms & bathrooms
- Bedrooms: 3
- Bathrooms: 3
- Full bathrooms: 3
- Main level bedrooms: 2
Primary bedroom
- Level: Main
Bedroom s
- Level: Upper
Bedroom s
- Level: Main
Bathroom full
- Level: Main
Bathroom full
- Level: Upper
Bonus room
- Level: Upper
Dining area
- Level: Main
Family room
- Level: Main
Flex space
- Level: Main
Kitchen
- Level: Main
Laundry
- Level: Main
Heating
- Forced Air
Cooling
- Ceiling Fan(s), Central Air
Appliances
- Included: Dishwasher, Disposal, Exhaust Fan, Gas Cooktop, Microwave, Oven, Refrigerator, Self Cleaning Oven
- Laundry: Laundry Room, Main Level
Features
- Breakfast Bar, Drop Zone, Kitchen Island, Open Floorplan, Pantry, Walk-In Closet(s)
- Flooring: Carpet, Tile, Vinyl
- Has basement: No
- Attic: Walk-In
- Fireplace features: Family Room, Gas Log
Interior area
- Total structure area: 2,690
- Total interior livable area: 2,690 sqft
- Finished area above ground: 2,690
- Finished area below ground: 0
Property
Parking
- Total spaces: 4
- Parking features: Driveway, Attached Garage, Garage on Main Level
- Attached garage spaces: 2
- Uncovered spaces: 2
Features
- Levels: One and One Half
- Stories: 1
- Patio & porch: Covered, Patio, Rear Porch, Screened
- Pool features: Community
Lot
- Size: 0.18 Acres
- Features: Wooded
Details
- Parcel number: 56018153030000
- Zoning: RM-2
- Special conditions: Standard
- Other equipment: Network Ready
Construction
Type & style
- Home type: SingleFamily
- Architectural style: Transitional
- Property subtype: Single Family Residence
Materials
- Brick Partial, Vinyl
- Foundation: Slab
- Roof: Shingle
Condition
- New construction: No
- Year built: 2018
Details
- Builder model: Sawgrass
- Builder name: Taylor Morrison
Utilities & green energy
- Sewer: Public Sewer
- Water: City
- Utilities for property: Electricity Connected
Community & neighborhood
Community
- Community features: Cabana, Sidewalks, Street Lights
Location
- Region: Concord
- Subdivision: Hunton Forest
HOA & financial
HOA
- Has HOA: Yes
- HOA fee: $425 semi-annually
- Association name: Braesael Management
Other
Other facts
- Listing terms: Cash,Conventional,FHA,VA Loan
- Road surface type: Concrete, Paved
Price history
| Date | Event | Price |
|---|---|---|
| 10/31/2024 | Sold | $521,000-0.8%$194/sqft |
Source: | ||
| 10/8/2024 | Pending sale | $525,000$195/sqft |
Source: | ||
| 10/2/2024 | Price change | $525,000-2.6%$195/sqft |
Source: | ||
| 8/31/2024 | Listed for sale | $539,000+67.9%$200/sqft |
Source: | ||
| 2/8/2019 | Sold | $321,000$119/sqft |
Source: Public Record Report a problem | ||
Public tax history
| Year | Property taxes | Tax assessment |
|---|---|---|
| 2024 | $4,514 +15.8% | $453,240 +41.8% |
| 2023 | $3,900 | $319,660 |
| 2022 | $3,900 | $319,660 |
Find assessor info on the county website
Neighborhood: 28027
Nearby schools
GreatSchools rating
- 9/10Charles E. Boger ElementaryGrades: PK-5Distance: 2.7 mi
- 4/10Northwest Cabarrus MiddleGrades: 6-8Distance: 2.5 mi
- 5/10West Cabarrus HighGrades: 9-12Distance: 1.2 mi
Schools provided by the listing agent
- Elementary: Charles E. Boger
- Middle: Northwest Cabarrus
- High: West Cabarrus
Source: Canopy MLS as distributed by MLS GRID. This data may not be complete. We recommend contacting the local school district to confirm school assignments for this home.
Get a cash offer in 3 minutes
Find out how much your home could sell for in as little as 3 minutes with a no-obligation cash offer.
Estimated market value
$520,100
Get a cash offer in 3 minutes
Find out how much your home could sell for in as little as 3 minutes with a no-obligation cash offer.
Estimated market value
$520,100
