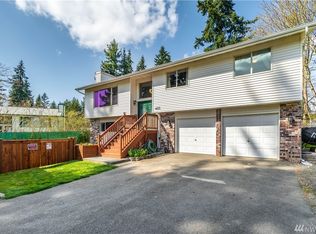Great Bothell Home in Award winning Northshore School District... - This home has brand newer floor, carpet and interior/exterior paint. New appliance ,fully renovated Large living room, separate family room, and dining room with spacious kitchen.Two-car garage with ample space for 2 cars in driveway. Nice, private backyard. Ready to move in now. Utilities (electric, water/sewer, trash, internet), lawn care, to be paid by tenants. No smoking. Proof of Rental insurance is required. Background check is necessary.
This property is off market, which means it's not currently listed for sale or rent on Zillow. This may be different from what's available on other websites or public sources.
