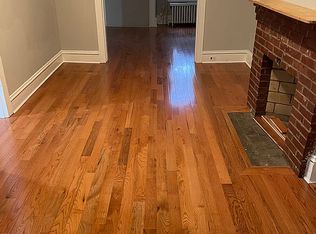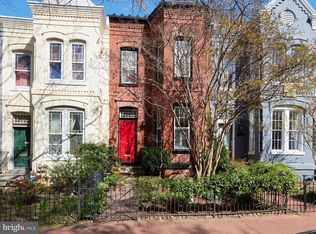Sold for $1,040,000
$1,040,000
429 3rd St NE, Washington, DC 20002
3beds
1,592sqft
Townhouse
Built in 1880
1,336 Square Feet Lot
$1,036,800 Zestimate®
$653/sqft
$4,234 Estimated rent
Home value
$1,036,800
$985,000 - $1.09M
$4,234/mo
Zestimate® history
Loading...
Owner options
Explore your selling options
What's special
Welcome to 429 3rd Street NE, a delightful Capitol Hill home nestled on a picturesque, tree-lined street. Steps from the US Capitol, Union Station, Eastern Market, and the very best of Washington DC. This location offers unmatched walkability and access to everything your heart desires. Inside, the main level boasts a bright and inviting open floor plan, highlighted by a custom built-in window bench—ideal for cozy mornings or lively gatherings. A conveniently located powder room and expansive dining area offer both comfort and flexibility for entertaining. The kitchen features a warm butcher block countertop, deep farmhouse sink, stainless steel appliances, and a sun-drenched breakfast nook beneath a skylight. Just beyond, a private secluded patio, complete with bonus shed storage. Upstairs, an exposed brick staircase leads to three spacious bedrooms and a recently updated full bath. Additional updates include a brand-new roof, refreshed light fixtures and ceiling fans, and a sealed lower-level storage area—perfect for tools, seasonal items, or extra household essentials. With high ceilings, charming details throughout, and generous natural light from both east and west exposures, this home offers comfort, character, and convenience in one of DC’s most desirable neighborhoods.
Zillow last checked: 8 hours ago
Listing updated: July 02, 2025 at 08:17am
Listed by:
Ms. Olivia Merlino 202-491-4103,
TTR Sotheby's International Realty,
Co-Listing Agent: Thomas Joseph Ferris Jr. 301-741-6730,
TTR Sotheby's International Realty
Bought with:
Linda Frame, SP200203524
Coldwell Banker Realty - Washington
Source: Bright MLS,MLS#: DCDC2203896
Facts & features
Interior
Bedrooms & bathrooms
- Bedrooms: 3
- Bathrooms: 2
- Full bathrooms: 1
- 1/2 bathrooms: 1
- Main level bathrooms: 1
Primary bedroom
- Features: Flooring - HardWood
- Level: Upper
Bedroom 2
- Features: Flooring - HardWood
- Level: Upper
Bedroom 3
- Features: Flooring - HardWood
- Level: Upper
Basement
- Level: Unspecified
Breakfast room
- Features: Flooring - Tile/Brick
- Level: Main
Dining room
- Features: Flooring - HardWood
- Level: Main
Foyer
- Level: Main
Kitchen
- Features: Flooring - HardWood
- Level: Main
Laundry
- Level: Unspecified
Living room
- Features: Flooring - HardWood, Wood Stove
- Level: Main
Heating
- Forced Air, Natural Gas
Cooling
- Ceiling Fan(s), Central Air, Electric
Appliances
- Included: Dishwasher, Disposal, Dryer, Exhaust Fan, Microwave, Oven/Range - Gas, Range Hood, Refrigerator, Washer, Washer/Dryer Stacked, Gas Water Heater
- Laundry: Laundry Room
Features
- Kitchen - Table Space, Dining Area, Breakfast Area, Built-in Features, Recessed Lighting, Floor Plan - Traditional, Dry Wall
- Flooring: Wood
- Doors: Six Panel
- Windows: Screens, Skylight(s), Wood Frames, Window Treatments
- Basement: Connecting Stairway,Unfinished
- Number of fireplaces: 1
Interior area
- Total structure area: 1,726
- Total interior livable area: 1,592 sqft
- Finished area above ground: 1,592
Property
Parking
- Parking features: Other, On Street
- Has uncovered spaces: Yes
Accessibility
- Accessibility features: None
Features
- Levels: Two
- Stories: 2
- Patio & porch: Patio
- Pool features: None
- Fencing: Back Yard
Lot
- Size: 1,336 sqft
- Features: Urban Land-Sassafras-Chillum
Details
- Additional structures: Above Grade
- Parcel number: 0780//0036
- Zoning: R4
- Special conditions: Standard
Construction
Type & style
- Home type: Townhouse
- Architectural style: Federal
- Property subtype: Townhouse
Materials
- Brick
- Foundation: Other
- Roof: Other
Condition
- New construction: No
- Year built: 1880
- Major remodel year: 2000
Utilities & green energy
- Sewer: Public Sewer
- Water: Public
Community & neighborhood
Location
- Region: Washington
- Subdivision: Old City #1
Other
Other facts
- Listing agreement: Exclusive Agency
- Ownership: Fee Simple
Price history
| Date | Event | Price |
|---|---|---|
| 6/27/2025 | Sold | $1,040,000+7.3%$653/sqft |
Source: | ||
| 6/9/2025 | Pending sale | $969,000$609/sqft |
Source: | ||
| 6/6/2025 | Listed for sale | $969,000+46.9%$609/sqft |
Source: | ||
| 4/12/2022 | Listing removed | -- |
Source: Zillow Rental Manager Report a problem | ||
| 4/6/2022 | Listed for rent | $3,800+4.1%$2/sqft |
Source: Zillow Rental Manager Report a problem | ||
Public tax history
| Year | Property taxes | Tax assessment |
|---|---|---|
| 2025 | $9,576 +1% | $1,126,640 +1% |
| 2024 | $9,480 +2.5% | $1,115,350 +2.5% |
| 2023 | $9,246 +8.1% | $1,087,750 +8.1% |
Find assessor info on the county website
Neighborhood: Capitol Hill
Nearby schools
GreatSchools rating
- 5/10Watkins Elementary SchoolGrades: 1-5Distance: 1.1 mi
- 7/10Stuart-Hobson Middle SchoolGrades: 6-8Distance: 0.1 mi
- 2/10Eastern High SchoolGrades: 9-12Distance: 1.3 mi
Schools provided by the listing agent
- District: District Of Columbia Public Schools
Source: Bright MLS. This data may not be complete. We recommend contacting the local school district to confirm school assignments for this home.

Get pre-qualified for a loan
At Zillow Home Loans, we can pre-qualify you in as little as 5 minutes with no impact to your credit score.An equal housing lender. NMLS #10287.


