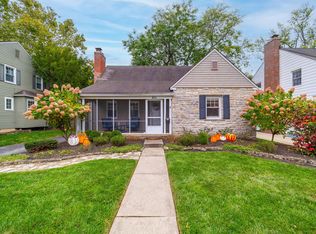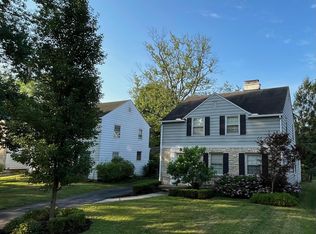Sold for $522,000
$522,000
429 Arden Rd, Columbus, OH 43214
3beds
2,329sqft
Single Family Residence
Built in 1940
6,534 Square Feet Lot
$513,000 Zestimate®
$224/sqft
$2,672 Estimated rent
Home value
$513,000
$487,000 - $539,000
$2,672/mo
Zestimate® history
Loading...
Owner options
Explore your selling options
What's special
Open Sun, 9/28, 1-3. If you are looking for a Clintonville home that still has its original charm, but also has been updated for today's living, look no further. This North Clintonville Colonial, on a tree-lined street, will surlily check, if not all, most of your boxes. Starting at the street, you'll see the house hugged by two landscaping beds with complementary stone edging, a newer concrete driveway & walk, and a newer front door & hardware. Inside, you'll find large rooms, neutral décor, upgraded lighting, newer double pane windows, upgraded window treatments, built-ins galore, solid wood six-panel doors, and mostly hardwood flooring throughout. You enter the home into a foyer, which has crown molding and a coat closet. On the left is the extra-large living room (20'x12') that has crown molding, a gas-log fireplace, a wall of built-in bookcases & cabinets, and access to the family room & kitchen. To the right of the foyer is the dining room, which has crown molding and two built-in corner China cabinets. The kitchen has white Shaker cabinets w/ updated hardware, a tiled backsplash, granite counter tops, undermount sink, and stainless-steel appliances. The kitchen eat-in area overlooks the backyard and has a pass-through to the family room. The family room has a cathedral ceiling, a gas fireplace w/ a brick chimney & hearth, another wall of built-in bookcases & cabinets, as well as a planning desk. At the top of the stairs, there is a storage closet and a built-in bench, which has a laundry chute inside. The primary bedroom is 17'x12' while the secondary one is 16'x11'. The full bath has been updated with a newer vanity, toilet, and shower surround. The basement has two small, finished rooms that can be used as an office or hobby space. Outside, there is a patio and an extra-large two car garage (the left bay extends an extra 8'). There is also a storage unit behind the garage.
Zillow last checked: 8 hours ago
Listing updated: October 14, 2025 at 12:53pm
Listed by:
Michael S McLaughlin 614-946-4727,
RE/MAX Capital Centre
Bought with:
Angelina L Fox-Smith, 2008001495
Coldwell Banker Realty
Megan Anzur, 2018006282
Coldwell Banker Realty
Source: Columbus and Central Ohio Regional MLS ,MLS#: 225026569
Facts & features
Interior
Bedrooms & bathrooms
- Bedrooms: 3
- Bathrooms: 2
- Full bathrooms: 1
- 1/2 bathrooms: 1
Heating
- Forced Air
Cooling
- Central Air
Appliances
- Laundry: Electric Dryer Hookup
Features
- Flooring: Wood, Vinyl
- Windows: Insulated Windows
- Basement: Full
- Number of fireplaces: 2
- Fireplace features: Two, Gas Log
- Common walls with other units/homes: No Common Walls
Interior area
- Total structure area: 1,979
- Total interior livable area: 2,329 sqft
Property
Parking
- Total spaces: 2
- Parking features: Garage Door Opener, Detached
- Garage spaces: 2
Features
- Levels: Two
- Patio & porch: Patio
Lot
- Size: 6,534 sqft
Details
- Additional structures: Shed(s)
- Parcel number: 010071723
- Special conditions: Standard
Construction
Type & style
- Home type: SingleFamily
- Architectural style: Traditional
- Property subtype: Single Family Residence
Materials
- Foundation: Block
Condition
- New construction: No
- Year built: 1940
Utilities & green energy
- Sewer: Public Sewer
- Water: Public
Community & neighborhood
Location
- Region: Columbus
- Subdivision: Clintonville
Other
Other facts
- Listing terms: VA Loan,FHA,Conventional
Price history
| Date | Event | Price |
|---|---|---|
| 10/10/2025 | Sold | $522,000-0.6%$224/sqft |
Source: | ||
| 9/30/2025 | Contingent | $524,900$225/sqft |
Source: | ||
| 9/24/2025 | Price change | $524,900-4.5%$225/sqft |
Source: | ||
| 9/18/2025 | Price change | $549,900-1.8%$236/sqft |
Source: | ||
| 8/25/2025 | Price change | $559,900-2.6%$240/sqft |
Source: | ||
Public tax history
| Year | Property taxes | Tax assessment |
|---|---|---|
| 2024 | $6,525 +1.3% | $145,390 |
| 2023 | $6,442 -10.7% | $145,390 +4.6% |
| 2022 | $7,211 -0.2% | $139,030 |
Find assessor info on the county website
Neighborhood: Central Clintonville
Nearby schools
GreatSchools rating
- 6/10Indian Springs Elementary SchoolGrades: K-5Distance: 1.2 mi
- 5/10Dominion Middle SchoolGrades: 6-8Distance: 1.4 mi
- 4/10Whetstone High SchoolGrades: 9-12Distance: 1.6 mi
Get a cash offer in 3 minutes
Find out how much your home could sell for in as little as 3 minutes with a no-obligation cash offer.
Estimated market value$513,000
Get a cash offer in 3 minutes
Find out how much your home could sell for in as little as 3 minutes with a no-obligation cash offer.
Estimated market value
$513,000

