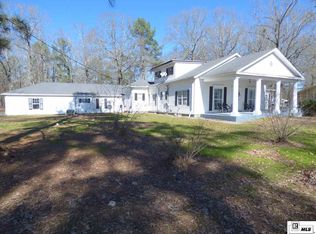Call (318) 884-0814 for a private showing! This is a 3BR/2.5BA home situated on a very nice 2.4 acres. It has a detached carport, a 56 SF front entry deck, and open patio with outdoor kitchen. Features great workout room with adjacent office. Lots of living room!
This property is off market, which means it's not currently listed for sale or rent on Zillow. This may be different from what's available on other websites or public sources.
