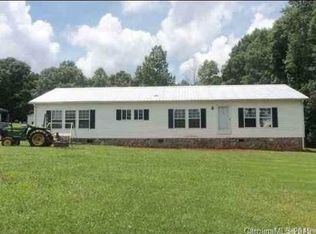Closed
$499,900
429 Cedar Grove Church Rd, Vale, NC 28168
4beds
2,180sqft
Manufactured Home
Built in 2021
9.02 Acres Lot
$429,600 Zestimate®
$229/sqft
$1,998 Estimated rent
Home value
$429,600
$382,000 - $473,000
$1,998/mo
Zestimate® history
Loading...
Owner options
Explore your selling options
What's special
Acreage and a creek, what more could you ask for? This 2021 model 4BR/3BA manufactured home offers 2100+/- sq ft of open farmhouse-style living on 9+/- acres. Features include a spacious primary suite with walk-in closet and dreamy ensuite with a soaking tub, large open living room/kitchen area, office, and beautiful landscaping with a goldfish pond. Enjoy coffee on the front porch or host guests on the large back deck. Property includes a 2-bay detached garage/shop with power and 10k rotary lift, a 40x45 barn (2020) with separate power—perfect for animals or storage. Extras: 12x12 chicken/garden shed, nearly 1000+/- ft of Indian Creek frontage with a new 44x62 covered pavilion with temp power ready for gatherings at the creek!
Zillow last checked: 8 hours ago
Listing updated: August 12, 2025 at 09:22am
Listing Provided by:
Will Poteat willpoteatrealestate@gmail.com,
RE/MAX Crossroads
Bought with:
Amber Lineberger
RE/MAX Crossroads
Source: Canopy MLS as distributed by MLS GRID,MLS#: 4282138
Facts & features
Interior
Bedrooms & bathrooms
- Bedrooms: 4
- Bathrooms: 3
- Full bathrooms: 3
- Main level bedrooms: 4
Primary bedroom
- Level: Main
Bedroom s
- Level: Main
Bedroom s
- Level: Main
Bedroom s
- Level: Main
Bathroom full
- Level: Main
Bathroom full
- Level: Main
Flex space
- Level: Main
Laundry
- Level: Main
Living room
- Level: Main
Office
- Level: Main
Heating
- Central
Cooling
- Central Air
Appliances
- Included: Dishwasher, Electric Range, Refrigerator
- Laundry: Laundry Room
Features
- Soaking Tub, Kitchen Island
- Has basement: No
Interior area
- Total structure area: 2,180
- Total interior livable area: 2,180 sqft
- Finished area above ground: 2,180
- Finished area below ground: 0
Property
Parking
- Total spaces: 2
- Parking features: Driveway, Detached Garage, Garage on Main Level
- Garage spaces: 2
- Has uncovered spaces: Yes
Features
- Levels: One
- Stories: 1
- Patio & porch: Deck, Front Porch
- Exterior features: Storage
- Fencing: Fenced
Lot
- Size: 9.02 Acres
Details
- Additional parcels included: 57235
- Parcel number: 80391
- Zoning: R-T
- Special conditions: Standard
- Horse amenities: Barn
Construction
Type & style
- Home type: MobileManufactured
- Property subtype: Manufactured Home
Materials
- Vinyl
- Foundation: Crawl Space
Condition
- New construction: No
- Year built: 2021
Utilities & green energy
- Sewer: Septic Installed
- Water: Well
Community & neighborhood
Location
- Region: Vale
- Subdivision: None
Other
Other facts
- Listing terms: Cash,Conventional,FHA,VA Loan
- Road surface type: Gravel, Paved
Price history
| Date | Event | Price |
|---|---|---|
| 8/12/2025 | Sold | $499,900$229/sqft |
Source: | ||
| 7/18/2025 | Pending sale | $499,900$229/sqft |
Source: | ||
| 7/16/2025 | Listed for sale | $499,900-26.4%$229/sqft |
Source: | ||
| 9/26/2024 | Listing removed | $679,000$311/sqft |
Source: | ||
| 9/22/2024 | Listed for sale | $679,000+898.5%$311/sqft |
Source: | ||
Public tax history
| Year | Property taxes | Tax assessment |
|---|---|---|
| 2025 | $1,805 +2.2% | $280,312 +1.2% |
| 2024 | $1,766 +12.7% | $277,052 +13.7% |
| 2023 | $1,567 +33.4% | $243,655 +65.2% |
Find assessor info on the county website
Neighborhood: 28168
Nearby schools
GreatSchools rating
- 8/10North Brook ElementaryGrades: PK-5Distance: 1.6 mi
- 4/10West Lincoln MiddleGrades: 6-8Distance: 3.1 mi
- 5/10West Lincoln HighGrades: 9-12Distance: 2.9 mi
Schools provided by the listing agent
- Elementary: North Brook
- Middle: West Lincoln
- High: West Lincoln
Source: Canopy MLS as distributed by MLS GRID. This data may not be complete. We recommend contacting the local school district to confirm school assignments for this home.
