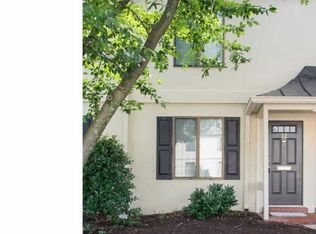Sold for $960,000
$960,000
429 Conestoga Rd, Berwyn, PA 19312
4beds
2,783sqft
Single Family Residence
Built in 1985
0.48 Acres Lot
$963,500 Zestimate®
$345/sqft
$4,215 Estimated rent
Home value
$963,500
$915,000 - $1.01M
$4,215/mo
Zestimate® history
Loading...
Owner options
Explore your selling options
What's special
Welcome to 429 Conestoga Road – a beautifully updated Colonial in the heart of Berwyn and the award-winning Tredyffrin/Easttown School District. This 4-bedroom, 2.5-bath home offers nearly 2,800 square feet of inviting living space on a private, half-acre landscaped lot. Ideally located just a short walk from Berwyn’s shops, restaurants, and the R5 train, this home perfectly balances charm, convenience, and modern updates. Step through the updated front door into a marble-tiled foyer, where gleaming hardwood floors flow throughout the main and upper levels. The sun-filled formal living room and spacious dining room—complete with crown molding and chair rail—are ideal for entertaining. The updated eat-in kitchen features granite countertops, abundant cabinetry, and a cozy breakfast area that opens to the fireside family room. From the family room, enjoy seamless access to the covered flagstone patio—perfect for outdoor dining or peaceful evenings overlooking the quiet backyard. A sizable laundry room, mudroom with direct garage access and exit door to the back yard, and guest bathroom completes this level. Upstairs, you’ll find hardwood flooring throughout the primary suite, which includes a custom walk-in closet, and a spacious bonus room with exposed beams—perfect for a home office, nursery, or dressing room. Three additional bedrooms are newly carpeted and share an updated hall bath with granite double vanity and a tub/shower with sliding glass doors. The unfinished full basement offers excellent potential for additional living space with a walk-out Bilco door and full-size egress window. Additional highlights include an oversized 2-car garage with interior access through the mudroom, updated mechanicals, and thoughtfully chosen finishes throughout. The driveway is on neighbor's property with an agreement to allow use and share maintenance costs.
Zillow last checked: 8 hours ago
Listing updated: December 22, 2025 at 05:12pm
Listed by:
Suzette Connors 610-836-1807,
BHHS Fox & Roach Wayne-Devon
Bought with:
Amy Chen, RS349131
Tesla Realty Group, LLC
Source: Bright MLS,MLS#: PACT2103454
Facts & features
Interior
Bedrooms & bathrooms
- Bedrooms: 4
- Bathrooms: 3
- Full bathrooms: 2
- 1/2 bathrooms: 1
- Main level bathrooms: 1
Primary bedroom
- Level: Upper
Bedroom 2
- Level: Upper
Bedroom 3
- Level: Upper
Bedroom 4
- Level: Upper
Primary bathroom
- Level: Upper
Bathroom 2
- Level: Upper
Den
- Level: Upper
Dining room
- Level: Main
Family room
- Level: Main
Half bath
- Level: Main
Kitchen
- Level: Main
Laundry
- Level: Main
Living room
- Level: Main
Heating
- Forced Air, Natural Gas
Cooling
- Central Air, Electric
Appliances
- Included: Gas Water Heater
- Laundry: Main Level, Laundry Room
Features
- Flooring: Carpet, Wood, Ceramic Tile
- Basement: Full,Exterior Entry,Unfinished
- Number of fireplaces: 1
Interior area
- Total structure area: 2,783
- Total interior livable area: 2,783 sqft
- Finished area above ground: 2,783
- Finished area below ground: 0
Property
Parking
- Total spaces: 2
- Parking features: Garage Faces Side, Attached, Driveway
- Attached garage spaces: 2
- Has uncovered spaces: Yes
Accessibility
- Accessibility features: None
Features
- Levels: Two
- Stories: 2
- Pool features: None
Lot
- Size: 0.48 Acres
Details
- Additional structures: Above Grade, Below Grade
- Parcel number: 5502H0051.0100
- Zoning: R 10 RES
- Special conditions: Standard
Construction
Type & style
- Home type: SingleFamily
- Architectural style: Colonial
- Property subtype: Single Family Residence
Materials
- Vinyl Siding
- Foundation: Block
- Roof: Asphalt
Condition
- New construction: No
- Year built: 1985
Utilities & green energy
- Sewer: Public Sewer
- Water: Public
Community & neighborhood
Location
- Region: Berwyn
- Subdivision: None Available
- Municipality: EASTTOWN TWP
Other
Other facts
- Listing agreement: Exclusive Right To Sell
- Ownership: Fee Simple
Price history
| Date | Event | Price |
|---|---|---|
| 8/29/2025 | Sold | $960,000+3.2%$345/sqft |
Source: | ||
| 7/25/2025 | Pending sale | $930,000$334/sqft |
Source: | ||
| 7/18/2025 | Listed for sale | $930,000+20.9%$334/sqft |
Source: | ||
| 7/28/2020 | Sold | $769,000$276/sqft |
Source: Public Record Report a problem | ||
| 5/26/2020 | Pending sale | $769,000$276/sqft |
Source: RE/MAX Classic #PACT503402 Report a problem | ||
Public tax history
| Year | Property taxes | Tax assessment |
|---|---|---|
| 2025 | $9,304 +0.1% | $239,160 |
| 2024 | $9,298 +8.7% | $239,160 |
| 2023 | $8,557 +3.2% | $239,160 |
Find assessor info on the county website
Neighborhood: 19312
Nearby schools
GreatSchools rating
- 8/10Tredyffrin-Easttown Middle SchoolGrades: 5-8Distance: 0.7 mi
- 9/10Conestoga Senior High SchoolGrades: 9-12Distance: 1 mi
- 9/10Hillside El SchoolGrades: K-4Distance: 1.2 mi
Schools provided by the listing agent
- District: Tredyffrin-easttown
Source: Bright MLS. This data may not be complete. We recommend contacting the local school district to confirm school assignments for this home.
Get a cash offer in 3 minutes
Find out how much your home could sell for in as little as 3 minutes with a no-obligation cash offer.
Estimated market value$963,500
Get a cash offer in 3 minutes
Find out how much your home could sell for in as little as 3 minutes with a no-obligation cash offer.
Estimated market value
$963,500
