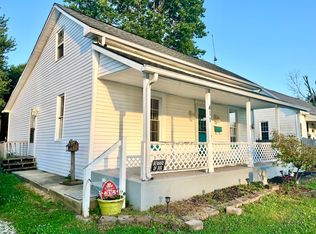Sold
$235,000
429 Elm St, Hope, IN 47246
3beds
2,328sqft
Residential, Single Family Residence
Built in 2015
9,147.6 Square Feet Lot
$255,800 Zestimate®
$101/sqft
$2,242 Estimated rent
Home value
$255,800
$243,000 - $269,000
$2,242/mo
Zestimate® history
Loading...
Owner options
Explore your selling options
What's special
Lovely, Lovely, well-maintained home in the surprising little town of Hope! 3 bedrooms with the potential for a 4th bedroom, 2 full baths and 1 half bath. Features include primary on the mail level - large walk-in closet - updated kitchen - updated baths - new stainless-steel appliances - open concept - barn doors throughout - and much more! Fully fenced in backyard for privacy - deck for entertaining - 1.5 car garage with workshop. Come check it out!
Zillow last checked: 8 hours ago
Listing updated: September 25, 2024 at 03:18pm
Listing Provided by:
Tina Talkington 812-603-3173,
Berkshire Hathaway Home
Bought with:
Jessica Carl Roof
CENTURY 21 Scheetz
Source: MIBOR as distributed by MLS GRID,MLS#: 21956615
Facts & features
Interior
Bedrooms & bathrooms
- Bedrooms: 3
- Bathrooms: 3
- Full bathrooms: 2
- 1/2 bathrooms: 1
- Main level bathrooms: 2
- Main level bedrooms: 1
Primary bedroom
- Features: Carpet
- Level: Main
- Area: 224 Square Feet
- Dimensions: 16x14
Bedroom 2
- Features: Carpet
- Level: Upper
- Area: 270 Square Feet
- Dimensions: 18x15
Bedroom 3
- Features: Carpet
- Level: Upper
- Area: 225 Square Feet
- Dimensions: 15x15
Dining room
- Features: Laminate
- Level: Main
- Area: 187 Square Feet
- Dimensions: 17x11
Great room
- Features: Carpet
- Level: Main
- Area: 360 Square Feet
- Dimensions: 20x18
Kitchen
- Features: Laminate
- Level: Main
- Area: 187 Square Feet
- Dimensions: 17x11
Laundry
- Features: Laminate
- Level: Main
- Area: 55 Square Feet
- Dimensions: 11x05
Heating
- Forced Air
Cooling
- Has cooling: Yes
Appliances
- Included: Dishwasher, Dryer, Electric Water Heater, Electric Oven, Refrigerator, Washer
- Laundry: Main Level
Features
- Windows: Wood Work Painted
- Has basement: Yes
Interior area
- Total structure area: 2,328
- Total interior livable area: 2,328 sqft
- Finished area below ground: 66
Property
Parking
- Total spaces: 1
- Parking features: Detached, Workshop in Garage
- Garage spaces: 1
Features
- Levels: One and One Half
- Stories: 1
- Patio & porch: Covered
- Fencing: Fenced,Fence Complete
Lot
- Size: 9,147 sqft
- Features: Not Applicable
Details
- Parcel number: 030720140004900014
- Horse amenities: None
Construction
Type & style
- Home type: SingleFamily
- Architectural style: Traditional
- Property subtype: Residential, Single Family Residence
Materials
- Vinyl Siding
- Foundation: Block
Condition
- New construction: No
- Year built: 2015
Utilities & green energy
- Water: Municipal/City
Community & neighborhood
Location
- Region: Hope
- Subdivision: Robert Spaugh Add
Price history
| Date | Event | Price |
|---|---|---|
| 2/1/2024 | Sold | $235,000-2%$101/sqft |
Source: | ||
| 12/18/2023 | Pending sale | $239,900$103/sqft |
Source: | ||
| 12/15/2023 | Listed for sale | $239,900+128.5%$103/sqft |
Source: | ||
| 6/26/2017 | Sold | $105,000+6.2%$45/sqft |
Source: | ||
| 5/2/2017 | Pending sale | $98,900$42/sqft |
Source: RE/MAX Real Estate Prof #21476287 Report a problem | ||
Public tax history
| Year | Property taxes | Tax assessment |
|---|---|---|
| 2024 | $1,749 +12.4% | $226,600 +24.6% |
| 2023 | $1,556 -15% | $181,800 +17.3% |
| 2022 | $1,829 +103.9% | $155,000 -4.8% |
Find assessor info on the county website
Neighborhood: 47246
Nearby schools
GreatSchools rating
- 6/10Hope Elementary SchoolGrades: K-6Distance: 0.6 mi
- 4/10Hauser Jr-Sr High SchoolGrades: 7-12Distance: 0.8 mi
Schools provided by the listing agent
- Elementary: Hope Elementary School
- High: Hauser Jr-Sr High School
Source: MIBOR as distributed by MLS GRID. This data may not be complete. We recommend contacting the local school district to confirm school assignments for this home.

Get pre-qualified for a loan
At Zillow Home Loans, we can pre-qualify you in as little as 5 minutes with no impact to your credit score.An equal housing lender. NMLS #10287.
