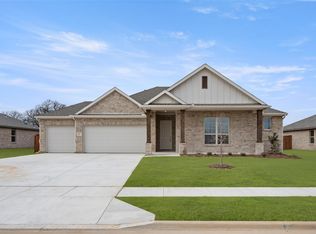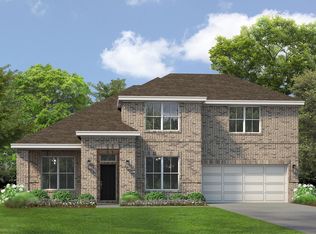Sold
Price Unknown
429 Falcon Way, Azle, TX 76020
3beds
2,222sqft
Single Family Residence
Built in 2025
4,791.6 Square Feet Lot
$368,900 Zestimate®
$--/sqft
$2,540 Estimated rent
Home value
$368,900
$343,000 - $398,000
$2,540/mo
Zestimate® history
Loading...
Owner options
Explore your selling options
What's special
MLS# 20803420 - Built by Impression Homes - Ready Now! ~ Discover this stunning 3-bedroom, 2-bathroom with Large Study single-family residence in the desirable Stone Eagle subdivision, crafted for modern living. Spanning 2,222 square feet, this traditional home features a thoughtfully designed open floorplan, perfect for entertaining. The spacious kitchen boasts an island and pantry, seamlessly connecting to the inviting living area. Each of the three bedrooms includes walk-in closets, ensuring ample storage. Enjoy the convenience of a dedicated dining area and a covered patio for outdoor relaxation. Built with quality in 2025, this home offers central heating and cooling, along with electric systems for efficiency. Located in the Azle ISD, with elementary and high schools nearby, this property is ready for you to call home. Don’t miss your chance to own this exceptional residence!
Zillow last checked: 8 hours ago
Listing updated: July 17, 2025 at 09:57am
Listed by:
Ben Caballero 888-566-3983,
IMP Realty 888-566-3983
Bought with:
Renee Benson
Real Broker, LLC
Source: NTREIS,MLS#: 20803420
Facts & features
Interior
Bedrooms & bathrooms
- Bedrooms: 3
- Bathrooms: 2
- Full bathrooms: 2
Primary bedroom
- Features: Garden Tub/Roman Tub, Walk-In Closet(s)
- Level: First
- Dimensions: 15 x 13
Bedroom
- Level: First
- Dimensions: 12 x 12
Bedroom
- Level: First
- Dimensions: 11 x 12
Dining room
- Level: First
- Dimensions: 14 x 12
Kitchen
- Level: First
- Dimensions: 13 x 15
Living room
- Level: First
- Dimensions: 24 x 17
Office
- Level: First
- Dimensions: 10 x 12
Heating
- Central, Electric
Cooling
- Central Air, Electric
Appliances
- Included: Dishwasher, Disposal, Microwave
- Laundry: Washer Hookup, Electric Dryer Hookup, Laundry in Utility Room
Features
- Kitchen Island, Open Floorplan, Pantry, Smart Home, Walk-In Closet(s)
- Flooring: Carpet, Ceramic Tile
- Has basement: No
- Has fireplace: No
Interior area
- Total interior livable area: 2,222 sqft
Property
Parking
- Total spaces: 2
- Parking features: Door-Single, Garage Faces Front
- Attached garage spaces: 2
Features
- Levels: One
- Stories: 1
- Patio & porch: Covered
- Pool features: None
- Fencing: Wood
Lot
- Size: 4,791 sqft
- Dimensions: 75 x 141
Details
- Parcel number: 42882581
Construction
Type & style
- Home type: SingleFamily
- Architectural style: Traditional,Detached
- Property subtype: Single Family Residence
Materials
- Brick
- Foundation: Slab
- Roof: Composition
Condition
- Year built: 2025
Utilities & green energy
- Sewer: Public Sewer
- Water: Public
- Utilities for property: Natural Gas Available, Sewer Available, Separate Meters, Underground Utilities, Water Available
Green energy
- Energy efficient items: HVAC, Thermostat, Windows
- Water conservation: Low-Flow Fixtures
Community & neighborhood
Security
- Security features: Smoke Detector(s)
Community
- Community features: Sidewalks
Location
- Region: Azle
- Subdivision: Stone Eagle
HOA & financial
HOA
- Has HOA: Yes
- HOA fee: $700 annually
- Services included: Association Management
- Association name: Jellybird
- Association phone: 210-483-8176
Price history
| Date | Event | Price |
|---|---|---|
| 7/17/2025 | Sold | -- |
Source: NTREIS #20803420 Report a problem | ||
| 6/21/2025 | Pending sale | $369,900$166/sqft |
Source: NTREIS #20803420 Report a problem | ||
| 5/31/2025 | Price change | $369,900-2.6%$166/sqft |
Source: | ||
| 5/16/2025 | Price change | $379,900-3.1%$171/sqft |
Source: NTREIS #20803420 Report a problem | ||
| 3/3/2025 | Price change | $391,900+0.5%$176/sqft |
Source: NTREIS #20803420 Report a problem | ||
Public tax history
| Year | Property taxes | Tax assessment |
|---|---|---|
| 2024 | $1,166 +4.7% | $52,500 |
| 2023 | $1,114 | $52,500 |
Find assessor info on the county website
Neighborhood: 76020
Nearby schools
GreatSchools rating
- 6/10Walnut Creek Elementary SchoolGrades: PK-4Distance: 0.9 mi
- 5/10Santo Forte J High SchoolGrades: 7-8Distance: 2.2 mi
- 6/10Azle High SchoolGrades: 9-12Distance: 1.1 mi
Schools provided by the listing agent
- Elementary: Walnut Creek
- High: Azle
- District: Azle ISD
Source: NTREIS. This data may not be complete. We recommend contacting the local school district to confirm school assignments for this home.
Get a cash offer in 3 minutes
Find out how much your home could sell for in as little as 3 minutes with a no-obligation cash offer.
Estimated market value
$368,900

