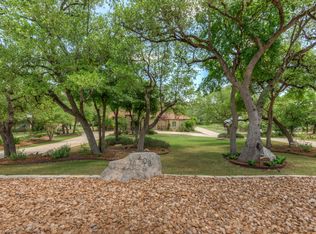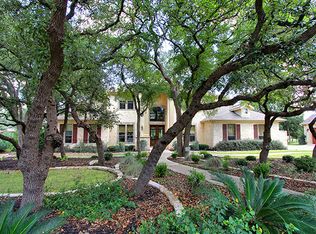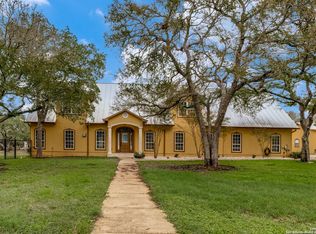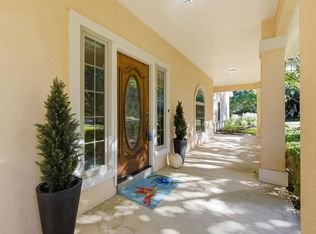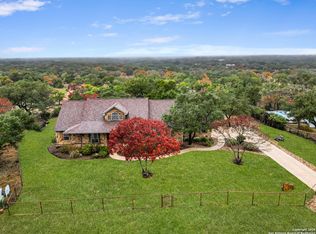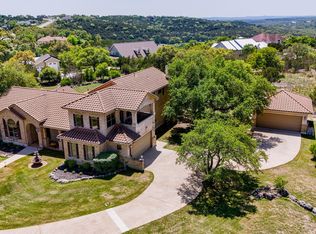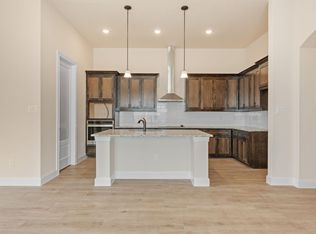Exceptional Hill Country vacant home on 1.7 acres along the 14th hole of River Crossing Golf Club in the gated community of Overlook at River Crossing. Featuring 4 bedrooms, 3.5 baths, and 3,696 sq ft of living space, this property blends elegance, comfort, and functionality. The open floor plan is filled with natural light, highlighted by oversized windows, French doors, crown molding throughout, and a stunning floor-to-ceiling stone fireplace. The gourmet kitchen is designed for everyday living and entertaining, offering granite countertops, a large island with a prep sink, stainless steel appliances, abundant cabinet space, a walk-in pantry, a breakfast area, and an adjoining formal dining. The main floor primary suite provides a private retreat with an ensuite bath featuring separate vanities, a garden tub, a walk-in shower, and his-and-her closets. Additional bedrooms and living spaces ensure comfort for family and guests. Doors lead from the living area to the covered back patio with an outdoor kitchen, perfect for relaxing or hosting gatherings. Upstairs, a spacious bonus room with a tray ceiling opens to a covered balcony with sweeping Hill Country views. Thoughtful design and abundant storage are found throughout. The beautifully landscaped lot is shaded by mature oak trees and offers exceptional privacy. Extended front and back covered patios, and multiple spaces to enjoy the outdoors make this home ideal for both everyday living and entertaining. A 3-car attached side-entry garage with double doors adds convenience and function. The community enhances the lifestyle with walking trails, tennis and sports courts, playground, and a private Guadalupe River park and pavilion. River Crossing Country Club membership is optional, offering golf, pool, restaurant, and fitness center. Septic system in place. With easy access to San Antonio, New Braunfels, and Canyon Lake, this vacant home offers a rare blend of privacy, scenery, and amenities in one exceptional property.
For sale
$933,000
429 Fossil Hills Loop, Spring Branch, TX 78070
4beds
3,696sqft
Est.:
Single Family Residence
Built in 2004
1.7 Acres Lot
$912,900 Zestimate®
$252/sqft
$25/mo HOA
What's special
Floor-to-ceiling stone fireplaceCovered balconyMature oak treesOpen floor planOutdoor kitchenOversized windowsStainless steel appliances
- 179 days |
- 538 |
- 9 |
Zillow last checked: 8 hours ago
Listing updated: February 06, 2026 at 01:03pm
Listed by:
Christopher Watters TREC #567369 (512) 646-0038,
Watters International Realty
Source: LERA MLS,MLS#: 1895603
Tour with a local agent
Facts & features
Interior
Bedrooms & bathrooms
- Bedrooms: 4
- Bathrooms: 4
- Full bathrooms: 3
- 1/2 bathrooms: 1
Primary bedroom
- Features: Walk-In Closet(s), Multi-Closets, Ceiling Fan(s), Full Bath
- Area: 240
- Dimensions: 16 x 15
Bedroom 2
- Area: 144
- Dimensions: 12 x 12
Bedroom 3
- Area: 195
- Dimensions: 13 x 15
Bedroom 4
- Area: 208
- Dimensions: 13 x 16
Primary bathroom
- Features: Tub/Shower Separate, Separate Vanity, Soaking Tub
- Area: 240
- Dimensions: 16 x 15
Dining room
- Area: 182
- Dimensions: 13 x 14
Kitchen
- Area: 210
- Dimensions: 14 x 15
Living room
- Area: 400
- Dimensions: 20 x 20
Office
- Area: 143
- Dimensions: 13 x 11
Heating
- Central, 3+ Units, Electric
Cooling
- Three+ Central
Appliances
- Included: Cooktop, Built-In Oven, Microwave, Range, Disposal, Dishwasher, Electric Water Heater, Double Oven
- Laundry: Main Level, Laundry Room, Washer Hookup, Dryer Connection
Features
- Two Living Area, Separate Dining Room, Eat-in Kitchen, Two Eating Areas, Kitchen Island, Breakfast Bar, Pantry, Study/Library, Utility Room Inside, High Ceilings, Open Floorplan, Walk-In Closet(s), Master Downstairs, Ceiling Fan(s), Solid Counter Tops, Custom Cabinets
- Flooring: Carpet, Ceramic Tile, Wood
- Windows: Double Pane Windows
- Has basement: No
- Attic: Floored,Storage Only
- Number of fireplaces: 1
- Fireplace features: One, Living Room, Wood Burning, Stone/Rock/Brick
Interior area
- Total interior livable area: 3,696 sqft
Video & virtual tour
Property
Parking
- Total spaces: 3
- Parking features: Three Car Garage, Attached, Garage Faces Side, Garage Door Opener
- Attached garage spaces: 3
Features
- Levels: Two
- Stories: 2
- Patio & porch: Patio, Covered, Deck
- Exterior features: Sprinkler System, Rain Gutters, Outdoor Kitchen
- Pool features: None, Community
- Has spa: Yes
- Spa features: Bath
- Has view: Yes
- View description: County VIew
Lot
- Size: 1.7 Acres
- Features: Cul-De-Sac, 1 - 2 Acres, Wooded, Rolling Slope
- Residential vegetation: Mature Trees, Mature Trees (ext feat)
Details
- Additional structures: Kennel/Dog Run
- Parcel number: 450713003200
Construction
Type & style
- Home type: SingleFamily
- Property subtype: Single Family Residence
Materials
- Brick, Stone, Stucco
- Foundation: Slab
- Roof: Composition
Condition
- Pre-Owned
- New construction: No
- Year built: 2004
Details
- Builder name: Cantera Custom Builders
Utilities & green energy
- Sewer: Aerobic Septic
- Water: Water System
- Utilities for property: Cable Available
Community & HOA
Community
- Features: Waterfront Access, Tennis Court(s), Golf, Clubhouse, Playground, Jogging Trails, Sports Court, BBQ/Grill, Basketball Court
- Security: Smoke Detector(s), Carbon Monoxide Detector(s), Controlled Access
- Subdivision: River Crossing
HOA
- Has HOA: Yes
- HOA fee: $300 annually
- HOA name: RIVER CROSSING POA
Location
- Region: Spring Branch
Financial & listing details
- Price per square foot: $252/sqft
- Tax assessed value: $937,230
- Annual tax amount: $13,944
- Price range: $933K - $933K
- Date on market: 8/26/2025
- Cumulative days on market: 361 days
- Listing terms: Conventional,FHA,VA Loan,TX Vet,Cash
- Road surface type: Paved
Estimated market value
$912,900
$867,000 - $959,000
$3,730/mo
Price history
Price history
| Date | Event | Price |
|---|---|---|
| 11/14/2025 | Price change | $933,000-1.7%$252/sqft |
Source: | ||
| 9/24/2025 | Price change | $949,000-1.7%$257/sqft |
Source: | ||
| 5/30/2025 | Price change | $965,000-3%$261/sqft |
Source: | ||
| 3/21/2025 | Price change | $995,000-9.1%$269/sqft |
Source: | ||
| 2/6/2025 | Listed for sale | $1,095,000+19%$296/sqft |
Source: | ||
| 1/14/2022 | Sold | -- |
Source: | ||
| 12/21/2021 | Pending sale | $920,000$249/sqft |
Source: | ||
| 12/13/2021 | Contingent | $920,000$249/sqft |
Source: | ||
| 12/1/2021 | Listed for sale | $920,000+4%$249/sqft |
Source: | ||
| 11/9/2021 | Listing removed | -- |
Source: Owner Report a problem | ||
| 8/11/2021 | Listed for sale | $885,000$239/sqft |
Source: Owner Report a problem | ||
Public tax history
Public tax history
| Year | Property taxes | Tax assessment |
|---|---|---|
| 2025 | -- | $937,230 +5.5% |
| 2024 | $9,732 -3.8% | $888,626 -12% |
| 2023 | $10,119 +18.8% | $1,010,240 +50.2% |
| 2022 | $8,517 -0.8% | $672,408 +10% |
| 2021 | $8,582 +8% | $611,280 +7.6% |
| 2020 | $7,943 -1.2% | $568,090 +2.7% |
| 2019 | $8,040 +2.2% | $553,190 +4.2% |
| 2018 | $7,868 | $530,660 -1.1% |
| 2017 | -- | $536,530 +2.6% |
| 2016 | $7,663 +3.4% | $523,170 +0.1% |
| 2015 | $7,408 | $522,470 +5% |
| 2014 | $7,408 | $497,430 +7.1% |
| 2013 | -- | $464,420 +0.7% |
| 2012 | -- | $460,980 -5% |
| 2011 | -- | $485,450 -0.2% |
| 2010 | -- | $486,620 -1.7% |
| 2009 | -- | $494,860 |
| 2008 | -- | -- |
| 2007 | -- | -- |
| 2006 | -- | -- |
| 2005 | -- | -- |
| 2003 | -- | -- |
Find assessor info on the county website
BuyAbility℠ payment
Est. payment
$5,328/mo
Principal & interest
$4401
Property taxes
$902
HOA Fees
$25
Climate risks
Neighborhood: 78070
Nearby schools
GreatSchools rating
- 10/10Bill Brown Elementary SchoolGrades: PK-5Distance: 3 mi
- 8/10Smithson Valley Middle SchoolGrades: 6-8Distance: 3.2 mi
- 8/10Smithson Valley High SchoolGrades: 9-12Distance: 3.3 mi
Schools provided by the listing agent
- Elementary: Bill Brown
- Middle: Smithson Valley
- High: Smithson Valley
- District: Comal
Source: LERA MLS. This data may not be complete. We recommend contacting the local school district to confirm school assignments for this home.
