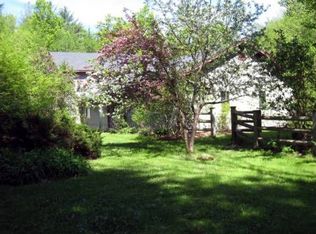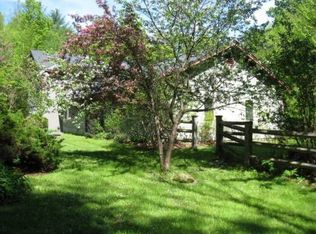Closed
Listed by:
Zeph Bryant,
Coldwell Banker Carlson Real Estate 802-253-7358
Bought with: KW Vermont-Stowe
$800,000
429 Gilcrist Road, Stowe, VT 05672
5beds
3,368sqft
Single Family Residence
Built in 1966
1.3 Acres Lot
$1,028,200 Zestimate®
$238/sqft
$5,053 Estimated rent
Home value
$1,028,200
$905,000 - $1.18M
$5,053/mo
Zestimate® history
Loading...
Owner options
Explore your selling options
What's special
Welcome to 429 Gilcrist Rd, a picturesque 5-bedroom colonial home with timeless charm and endless possibilities. Nestled just minutes from Stowe Village, this property offers the perfect blend of convenience and tranquility. As you approach the residence, you'll be captivated by its classic colonial architecture and lush surroundings. Step inside, and you'll discover a warm, inviting interior with five fireplaces strategically placed throughout, creating a cozy ambiance perfect for chilly Vermont evenings. One of the highlights of this property is the spacious apartment above the garage, providing flexibility for guests, in-laws, or even as a potential rental unit. Imagine the endless potential to customize and remodel this space into your dream home – the blank canvas awaits your personal touch. The main house boasts five bedrooms, offering ample space for family and friends. The layout is well-designed, with an emphasis on both comfort and functionality. Your imagination is the only limit to creating a dream kitchen, luxurious bathrooms, and inviting living spaces. Enjoy the convenience of local amenities, charming shops, and renowned restaurants, all within reach. Whether you're seeking a permanent residence or a vacation home, 429 Gilcrist Rd presents an exceptional opportunity to create a haven that reflects your unique style. Don't miss the chance to turn this colonial gem into the home of your dreams – schedule a showing today and let the transformation begin.
Zillow last checked: 8 hours ago
Listing updated: May 21, 2024 at 10:34am
Listed by:
Zeph Bryant,
Coldwell Banker Carlson Real Estate 802-253-7358
Bought with:
Mariah Kelley
KW Vermont-Stowe
Source: PrimeMLS,MLS#: 4982850
Facts & features
Interior
Bedrooms & bathrooms
- Bedrooms: 5
- Bathrooms: 3
- Full bathrooms: 1
- 3/4 bathrooms: 1
- 1/2 bathrooms: 1
Heating
- Oil, Baseboard
Cooling
- None
Appliances
- Included: Dishwasher, Dryer, Gas Range, Refrigerator, Washer, Gas Water Heater, Water Heater off Boiler
Features
- Basement: Bulkhead,Concrete,Concrete Floor,Storage Space,Walk-Up Access
Interior area
- Total structure area: 3,984
- Total interior livable area: 3,368 sqft
- Finished area above ground: 3,368
- Finished area below ground: 0
Property
Parking
- Total spaces: 2
- Parking features: Gravel, Attached
- Garage spaces: 2
Features
- Levels: Two
- Stories: 2
Lot
- Size: 1.30 Acres
- Features: Slight
Details
- Parcel number: 62119511192
- Zoning description: RR-2
Construction
Type & style
- Home type: SingleFamily
- Architectural style: Colonial
- Property subtype: Single Family Residence
Materials
- Wood Frame, Clapboard Exterior, Wood Exterior
- Foundation: Concrete
- Roof: Asphalt Shingle,Wood Shingle
Condition
- New construction: No
- Year built: 1966
Utilities & green energy
- Electric: 200+ Amp Service
- Sewer: Holding Tank
- Utilities for property: Phone
Community & neighborhood
Location
- Region: Stowe
Other
Other facts
- Road surface type: Dirt
Price history
| Date | Event | Price |
|---|---|---|
| 5/21/2024 | Sold | $800,000-5.9%$238/sqft |
Source: | ||
| 4/25/2024 | Contingent | $850,000$252/sqft |
Source: | ||
| 4/10/2024 | Price change | $850,000-26.1%$252/sqft |
Source: | ||
| 1/22/2024 | Listed for sale | $1,150,000$341/sqft |
Source: | ||
Public tax history
| Year | Property taxes | Tax assessment |
|---|---|---|
| 2024 | -- | $780,900 +69% |
| 2023 | -- | $462,000 |
| 2022 | -- | $462,000 |
Find assessor info on the county website
Neighborhood: 05672
Nearby schools
GreatSchools rating
- 9/10Stowe Elementary SchoolGrades: PK-5Distance: 0.9 mi
- 8/10Stowe Middle SchoolGrades: 6-8Distance: 2.6 mi
- NASTOWE HIGH SCHOOLGrades: 9-12Distance: 2.6 mi
Schools provided by the listing agent
- Elementary: Stowe Elementary School
- Middle: Stowe Middle/High School
- High: Stowe Middle/High School
- District: Stowe School District
Source: PrimeMLS. This data may not be complete. We recommend contacting the local school district to confirm school assignments for this home.
Get pre-qualified for a loan
At Zillow Home Loans, we can pre-qualify you in as little as 5 minutes with no impact to your credit score.An equal housing lender. NMLS #10287.

