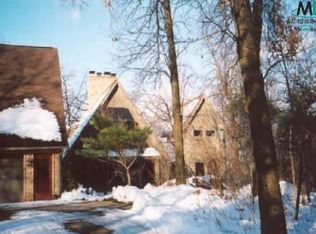Sold for $515,000
$515,000
429 Hawk High Hill Rd, Metamora, MI 48455
5beds
8,100sqft
SingleFamily
Built in 2001
10.3 Acres Lot
$-- Zestimate®
$64/sqft
$5,169 Estimated rent
Home value
Not available
Estimated sales range
Not available
$5,169/mo
Zestimate® history
Loading...
Owner options
Explore your selling options
What's special
429 Hawk High Hill Rd, Metamora, MI 48455 is a single family home that contains 8,100 sq ft and was built in 2001. It contains 5 bedrooms and 7 bathrooms. This home last sold for $515,000 in May 2025.
The Rent Zestimate for this home is $5,169/mo.
Facts & features
Interior
Bedrooms & bathrooms
- Bedrooms: 5
- Bathrooms: 7
- Full bathrooms: 5
- 1/2 bathrooms: 2
Heating
- Forced air, Gas
Cooling
- Central
Appliances
- Included: Dishwasher, Dryer, Garbage disposal, Microwave, Refrigerator, Washer
Features
- Basement: Basement (not specified)
- Has fireplace: Yes
Interior area
- Total interior livable area: 8,100 sqft
Property
Parking
- Total spaces: 3
- Parking features: Garage - Attached
Lot
- Size: 10.30 Acres
Details
- Parcel number: 01501000700
Construction
Type & style
- Home type: SingleFamily
Condition
- Year built: 2001
Community & neighborhood
Location
- Region: Metamora
Price history
| Date | Event | Price |
|---|---|---|
| 10/4/2025 | Listing removed | $1,279,000$158/sqft |
Source: | ||
| 8/14/2025 | Price change | $1,279,000-10.5%$158/sqft |
Source: | ||
| 6/16/2025 | Listed for sale | $1,429,800+177.6%$177/sqft |
Source: | ||
| 5/23/2025 | Sold | $515,000-47.2%$64/sqft |
Source: Public Record Report a problem | ||
| 10/21/2022 | Sold | $975,000-22%$120/sqft |
Source: | ||
Public tax history
| Year | Property taxes | Tax assessment |
|---|---|---|
| 2025 | $12,707 +5.6% | $558,600 +2.5% |
| 2024 | $12,033 +54.6% | $544,900 +6.3% |
| 2023 | $7,784 +8.9% | $512,400 -16.9% |
Find assessor info on the county website
Neighborhood: 48455
Nearby schools
GreatSchools rating
- 7/10Emma Murphy Elementary SchoolGrades: K-5Distance: 2.5 mi
- 5/10Rolland Warner Middle SchoolGrades: 6-7Distance: 7.5 mi
- 7/10Lapeer East Senior High SchoolGrades: 10-12Distance: 5.7 mi
Schools provided by the listing agent
- District: Lapeer
Source: The MLS. This data may not be complete. We recommend contacting the local school district to confirm school assignments for this home.
Get pre-qualified for a loan
At Zillow Home Loans, we can pre-qualify you in as little as 5 minutes with no impact to your credit score.An equal housing lender. NMLS #10287.
