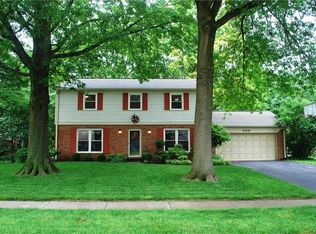Sold
$287,000
429 Lansdowne Rd, Indianapolis, IN 46234
4beds
3,034sqft
Residential, Single Family Residence
Built in 1974
0.29 Acres Lot
$296,400 Zestimate®
$95/sqft
$2,131 Estimated rent
Home value
$296,400
$282,000 - $311,000
$2,131/mo
Zestimate® history
Loading...
Owner options
Explore your selling options
What's special
Spacious 4 bedroom 3 bath home in highly desirable Chapel Glen with fully fenced backyard. Home is a short walk to the club house and school on the same street. Main level has newer vinyl plank flooring and paint. Family room has a wood burning fireplace great for relaxing and entertaining. All bedrooms upstairs are spacious. Primary bedroom has plenty of room for all your bedroom furniture along with full bath. Basement has been framed for additional bedroom with egress window and living area along with having rough ins for full bath. Just needs drywalled and finishing touches. Materials in basement to stay with home to help with finishing. Do not wait as this home will not last long. Schedule your personal tour today.
Zillow last checked: 8 hours ago
Listing updated: April 20, 2024 at 12:26pm
Listing Provided by:
Harold Davis 317-432-8869,
Janko Realty Group
Bought with:
Claudia Arroyo Garibay
Velo Indy Real Estate Company
Source: MIBOR as distributed by MLS GRID,MLS#: 21962248
Facts & features
Interior
Bedrooms & bathrooms
- Bedrooms: 4
- Bathrooms: 3
- Full bathrooms: 2
- 1/2 bathrooms: 1
- Main level bathrooms: 1
Primary bedroom
- Features: Carpet
- Level: Upper
- Area: 364 Square Feet
- Dimensions: 28x13
Bedroom 2
- Features: Carpet
- Level: Upper
- Area: 168 Square Feet
- Dimensions: 14x12
Bedroom 3
- Features: Carpet
- Level: Upper
- Area: 168 Square Feet
- Dimensions: 14x12
Bedroom 4
- Features: Carpet
- Level: Upper
- Area: 120 Square Feet
- Dimensions: 12x10
Other
- Features: Vinyl Plank
- Level: Main
- Area: 54 Square Feet
- Dimensions: 9x6
Bonus room
- Features: Other
- Level: Basement
- Area: 936 Square Feet
- Dimensions: 36x26
Breakfast room
- Features: Vinyl Plank
- Level: Main
- Area: 90 Square Feet
- Dimensions: 10x9
Dining room
- Features: Vinyl Plank
- Level: Main
- Area: 121 Square Feet
- Dimensions: 11x11
Family room
- Features: Vinyl Plank
- Level: Main
- Area: 234 Square Feet
- Dimensions: 18x13
Kitchen
- Features: Vinyl Plank
- Level: Main
- Area: 126 Square Feet
- Dimensions: 14x9
Living room
- Features: Vinyl Plank
- Level: Main
- Area: 187 Square Feet
- Dimensions: 17x11
Heating
- Forced Air
Cooling
- Has cooling: Yes
Appliances
- Included: Dishwasher, Disposal, Gas Water Heater, MicroHood, Electric Oven, Water Softener Owned
- Laundry: Laundry Room
Features
- Attic Access, Entrance Foyer, High Speed Internet, Pantry
- Windows: Windows Vinyl
- Basement: Egress Window(s),Finished Ceiling,Finished Walls,Full,Roughed In,Unfinished
- Attic: Access Only
- Number of fireplaces: 1
- Fireplace features: Family Room
Interior area
- Total structure area: 3,034
- Total interior livable area: 3,034 sqft
- Finished area below ground: 0
Property
Parking
- Total spaces: 2
- Parking features: Attached
- Attached garage spaces: 2
Features
- Levels: Two
- Stories: 2
Lot
- Size: 0.29 Acres
Details
- Parcel number: 491204119021000900
- Horse amenities: None
Construction
Type & style
- Home type: SingleFamily
- Architectural style: Traditional
- Property subtype: Residential, Single Family Residence
Materials
- Brick, Vinyl Siding
- Foundation: Concrete Perimeter
Condition
- New construction: No
- Year built: 1974
Utilities & green energy
- Water: Municipal/City
Community & neighborhood
Location
- Region: Indianapolis
- Subdivision: Chapel Glen
HOA & financial
HOA
- Has HOA: Yes
- HOA fee: $308 annually
Price history
| Date | Event | Price |
|---|---|---|
| 4/19/2024 | Sold | $287,000-6.8%$95/sqft |
Source: | ||
| 3/7/2024 | Pending sale | $308,000$102/sqft |
Source: | ||
| 2/27/2024 | Price change | $308,000-0.6%$102/sqft |
Source: | ||
| 2/2/2024 | Listed for sale | $310,000+61.5%$102/sqft |
Source: | ||
| 7/23/2019 | Sold | $192,000+1.6%$63/sqft |
Source: Agent Provided Report a problem | ||
Public tax history
| Year | Property taxes | Tax assessment |
|---|---|---|
| 2024 | $2,647 +6.7% | $230,500 +1.5% |
| 2023 | $2,480 +6.4% | $227,100 +7.5% |
| 2022 | $2,331 +4.1% | $211,200 +20.2% |
Find assessor info on the county website
Neighborhood: Chapel Hill-Ben Davis
Nearby schools
GreatSchools rating
- 3/10Chapel Glen Elementary SchoolGrades: PK-6Distance: 0.2 mi
- 4/10Chapel Hill 7th & 8th Grade CenterGrades: 7-8Distance: 1.4 mi
- 3/10Ben Davis High SchoolGrades: 10-12Distance: 1.5 mi
Get a cash offer in 3 minutes
Find out how much your home could sell for in as little as 3 minutes with a no-obligation cash offer.
Estimated market value$296,400
Get a cash offer in 3 minutes
Find out how much your home could sell for in as little as 3 minutes with a no-obligation cash offer.
Estimated market value
$296,400
