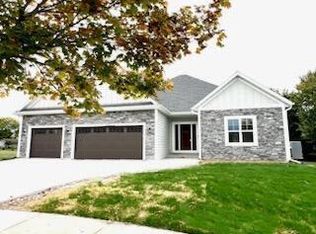Closed
$525,000
429 Lee ROAD, Hartford, WI 53027
3beds
2,388sqft
Single Family Residence
Built in 2005
0.75 Acres Lot
$527,800 Zestimate®
$220/sqft
$3,056 Estimated rent
Home value
$527,800
$480,000 - $581,000
$3,056/mo
Zestimate® history
Loading...
Owner options
Explore your selling options
What's special
WOW! Check out this 3-BD, 2 Full BA & 2 Half BA home nestled in a great location, and on a no through street! The LR features soaring ceilings, GFP and a loft overlook. The foyer offers a custom storage bench w/shelving. The spacious and sunlit KIT features a snack bar and dining area. Main level primary suite with tub, shower & WIC. First floor laundry and 1/2 bath off of kitchen. Upstairs you will find 2 oversized bedrooms and a full bath. The newly finished LL includes a huge open rec room, storage area and 1/2 bath that is ready for your finishing touches. 2.5 car ATT GAR &2.5 DETACHED insulated & heated garage!Enjoy this nice private setting w/wildlife roaming and a conservancy across the street. ALL on a 3/4 acre yard! BONUS -HOME & DETACHED GARAGE BRAND NEW ROOF and GUTTERS!!
Zillow last checked: 8 hours ago
Listing updated: September 29, 2025 at 05:14am
Listed by:
Noel Dedrick 414-467-7652,
Dedrick Homes
Bought with:
Glen Hupfer
Source: WIREX MLS,MLS#: 1932547 Originating MLS: Metro MLS
Originating MLS: Metro MLS
Facts & features
Interior
Bedrooms & bathrooms
- Bedrooms: 3
- Bathrooms: 4
- Full bathrooms: 3
- 1/2 bathrooms: 1
- Main level bedrooms: 1
Primary bedroom
- Level: Main
- Area: 168
- Dimensions: 14 x 12
Bedroom 2
- Level: Upper
- Area: 143
- Dimensions: 13 x 11
Bedroom 3
- Level: Upper
- Area: 143
- Dimensions: 13 x 11
Bathroom
- Features: Stubbed For Bathroom on Lower, Master Bedroom Bath: Tub/No Shower, Master Bedroom Bath: Walk-In Shower, Master Bedroom Bath
Dining room
- Level: Main
- Area: 121
- Dimensions: 11 x 11
Kitchen
- Level: Main
- Area: 143
- Dimensions: 13 x 11
Living room
- Level: Main
- Area: 252
- Dimensions: 18 x 14
Heating
- Natural Gas, Propane, Forced Air
Cooling
- Central Air
Appliances
- Included: Dishwasher, Dryer, Microwave, Range, Refrigerator, Washer, Water Softener
Features
- High Speed Internet, Pantry, Cathedral/vaulted ceiling, Walk-In Closet(s), Kitchen Island
- Basement: Finished,Full
Interior area
- Total structure area: 2,368
- Total interior livable area: 2,388 sqft
- Finished area above ground: 1,632
- Finished area below ground: 756
Property
Parking
- Total spaces: 5
- Parking features: Garage Door Opener, Heated Garage, Attached, 4 Car, 1 Space
- Attached garage spaces: 5
Features
- Levels: One and One Half
- Stories: 1
- Patio & porch: Patio
Lot
- Size: 0.75 Acres
Details
- Parcel number: 36 3302001003
- Zoning: RES
- Special conditions: Arms Length
Construction
Type & style
- Home type: SingleFamily
- Architectural style: Contemporary
- Property subtype: Single Family Residence
Materials
- Aluminum Trim, Vinyl Siding
Condition
- 11-20 Years
- New construction: No
- Year built: 2005
Utilities & green energy
- Sewer: Public Sewer
- Water: Public
- Utilities for property: Cable Available
Community & neighborhood
Location
- Region: Hartford
- Municipality: Hartford
Price history
| Date | Event | Price |
|---|---|---|
| 9/29/2025 | Sold | $525,000+6.1%$220/sqft |
Source: | ||
| 9/25/2025 | Pending sale | $495,000$207/sqft |
Source: | ||
| 8/31/2025 | Contingent | $495,000$207/sqft |
Source: | ||
| 8/29/2025 | Listed for sale | $495,000+71.3%$207/sqft |
Source: | ||
| 12/8/2018 | Sold | $289,000+3.3%$121/sqft |
Source: Public Record Report a problem | ||
Public tax history
| Year | Property taxes | Tax assessment |
|---|---|---|
| 2024 | $4,090 -1.3% | $369,800 |
| 2023 | $4,145 -4.5% | $369,800 |
| 2022 | $4,343 +11.2% | $369,800 +46.2% |
Find assessor info on the county website
Neighborhood: 53027
Nearby schools
GreatSchools rating
- 8/10Lincoln Elementary SchoolGrades: PK-5Distance: 1 mi
- 3/10Central Middle SchoolGrades: 6-8Distance: 0.5 mi
- 5/10Hartford High SchoolGrades: 9-12Distance: 1.1 mi
Schools provided by the listing agent
- Middle: Central
- High: Hartford
- District: Hartford J1
Source: WIREX MLS. This data may not be complete. We recommend contacting the local school district to confirm school assignments for this home.

Get pre-qualified for a loan
At Zillow Home Loans, we can pre-qualify you in as little as 5 minutes with no impact to your credit score.An equal housing lender. NMLS #10287.
Sell for more on Zillow
Get a free Zillow Showcase℠ listing and you could sell for .
$527,800
2% more+ $10,556
With Zillow Showcase(estimated)
$538,356