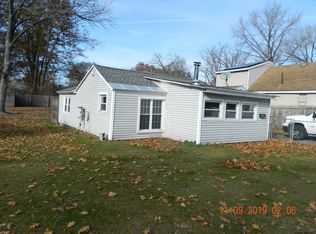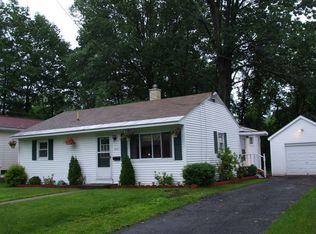Come see this high design Cape Cod delicately placed on a tree lined lot. This cape boasts brand stainless steel appliances, new carpets in the bedrooms and wonderful new flooring through-out. You will love to cook in this Gourmet kitchen with granite counter tops, gas range with a high end hood. Relax on your front porch or your back deck in the great home nestled in the Woodlawn neighborhood. Not Ready for bed? Use you Den as an office or as a Great Nursery for your newborn baby. Home Warranty included!
This property is off market, which means it's not currently listed for sale or rent on Zillow. This may be different from what's available on other websites or public sources.

