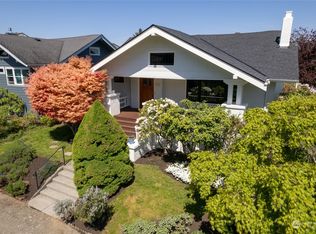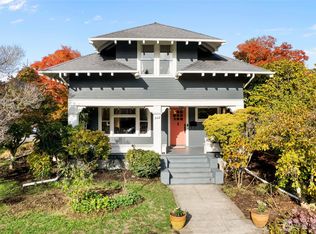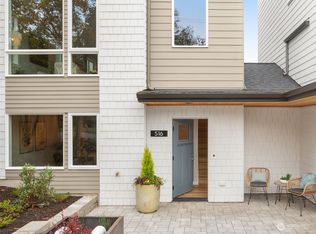Sold
Listed by:
Samie Bryan,
Coldwell Banker Danforth
Bought with: Industry RE
$1,540,000
429 N 61st Street, Seattle, WA 98103
6beds
2,659sqft
Single Family Residence
Built in 1924
3,998.81 Square Feet Lot
$1,645,800 Zestimate®
$579/sqft
$5,646 Estimated rent
Home value
$1,645,800
$1.51M - $1.79M
$5,646/mo
Zestimate® history
Loading...
Owner options
Explore your selling options
What's special
On the Ridge in prime walkable location, sits a finely restored craftsman home available for the first time in 48 years. Woodland Park, the zoo, Green Lake, and a bounty of amenities are steps from your door. This naturally lit, turnkey home boasts an incomparable & well documented structural restoration. It was gutted and raised, creating 8' basement ceilings, had an addition built, was replumbed, rewired, and insulated. A master woodworker did the cabinetry, custom millwork, and leaded glass built-ins. 2023 updates incl. new kitchen quartz counters, marmoleum floor, carpet, new garage door, & paint. Roof 2016. Outdoor space w/mature plantings & garden beds. Detached Garage. ADU offers addl. living space & rental income opportunities.
Zillow last checked: 8 hours ago
Listing updated: February 12, 2024 at 11:15am
Listed by:
Samie Bryan,
Coldwell Banker Danforth
Bought with:
Sean Flynn, 83749
Industry RE
Source: NWMLS,MLS#: 2173051
Facts & features
Interior
Bedrooms & bathrooms
- Bedrooms: 6
- Bathrooms: 4
- Full bathrooms: 1
- 3/4 bathrooms: 2
- Main level bedrooms: 2
Heating
- Fireplace(s), 90%+ High Efficiency, Forced Air
Cooling
- None
Appliances
- Included: Dryer, Washer, Dishwasher, Microwave, Refrigerator, StoveRange
Features
- Ceiling Fan(s), Dining Room
- Flooring: Bamboo/Cork, Ceramic Tile, Hardwood, Other, Carpet
- Doors: French Doors
- Windows: Double Pane/Storm Window, Skylight(s)
- Basement: Daylight,Finished
- Number of fireplaces: 1
- Fireplace features: Gas, Main Level: 1, Fireplace
Interior area
- Total structure area: 2,659
- Total interior livable area: 2,659 sqft
Property
Parking
- Total spaces: 1
- Parking features: Detached Garage
- Garage spaces: 1
Features
- Levels: Two
- Stories: 2
- Entry location: Main
- Patio & porch: Bamboo/Cork, Ceramic Tile, Hardwood, Wall to Wall Carpet, Second Kitchen, Ceiling Fan(s), Double Pane/Storm Window, Dining Room, French Doors, Skylight(s), Vaulted Ceiling(s), Fireplace
- Has view: Yes
- View description: Partial, Territorial
Lot
- Size: 3,998 sqft
- Dimensions: 40' x 100'
- Features: Corner Lot, Sidewalk, Cable TV, Fenced-Partially, High Speed Internet, Outbuildings
- Topography: Level,Sloped
- Residential vegetation: Fruit Trees, Garden Space
Details
- Additional structures: ADU Beds: 1, ADU Baths: 1
- Parcel number: 9523103690
- Zoning description: SFR,Jurisdiction: City
- Special conditions: Standard
Construction
Type & style
- Home type: SingleFamily
- Architectural style: Craftsman
- Property subtype: Single Family Residence
Materials
- Wood Siding
- Foundation: Poured Concrete, Slab
- Roof: Composition
Condition
- Very Good
- Year built: 1924
Utilities & green energy
- Electric: Company: Seattle City LIght
- Sewer: Sewer Connected, Company: Seattle Public Utilities
- Water: Public, Company: Seattle Public Utilities
Community & neighborhood
Location
- Region: Seattle
- Subdivision: Phinney Ridge
Other
Other facts
- Listing terms: Cash Out,Conventional,Owner Will Carry
- Cumulative days on market: 553 days
Price history
| Date | Event | Price |
|---|---|---|
| 3/22/2024 | Listing removed | -- |
Source: Zillow Rentals Report a problem | ||
| 2/16/2024 | Listed for rent | $2,195-33.5%$1/sqft |
Source: Zillow Rentals Report a problem | ||
| 2/9/2024 | Sold | $1,540,000-2.2%$579/sqft |
Source: | ||
| 1/12/2024 | Pending sale | $1,575,000$592/sqft |
Source: | ||
| 10/19/2023 | Listed for sale | $1,575,000$592/sqft |
Source: | ||
Public tax history
| Year | Property taxes | Tax assessment |
|---|---|---|
| 2024 | $13,243 +31.8% | $1,376,000 +31% |
| 2023 | $10,049 +3.2% | $1,050,000 -7.6% |
| 2022 | $9,735 +12.3% | $1,136,000 +22.5% |
Find assessor info on the county website
Neighborhood: Phinney Ridge
Nearby schools
GreatSchools rating
- 9/10West Woodland Elementary SchoolGrades: K-5Distance: 0.5 mi
- 8/10Hamilton International Middle SchoolGrades: 6-8Distance: 1.3 mi
- 10/10Lincoln High SchoolGrades: 9-12Distance: 1.1 mi
Schools provided by the listing agent
- Elementary: West Woodland
- Middle: Hamilton Mid
- High: Lincoln High
Source: NWMLS. This data may not be complete. We recommend contacting the local school district to confirm school assignments for this home.
Get a cash offer in 3 minutes
Find out how much your home could sell for in as little as 3 minutes with a no-obligation cash offer.
Estimated market value$1,645,800
Get a cash offer in 3 minutes
Find out how much your home could sell for in as little as 3 minutes with a no-obligation cash offer.
Estimated market value
$1,645,800



