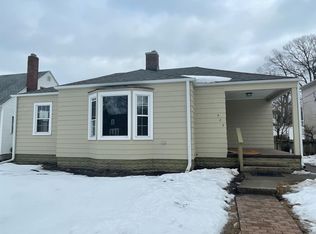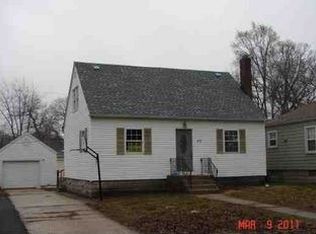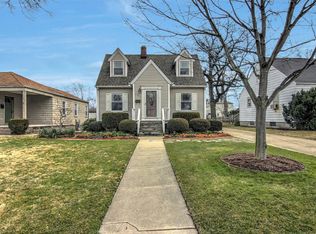Closed
$275,000
429 N Rensselaer St, Griffith, IN 46319
4beds
1,830sqft
Single Family Residence
Built in 1940
6,229.08 Square Feet Lot
$303,400 Zestimate®
$150/sqft
$2,102 Estimated rent
Home value
$303,400
$288,000 - $319,000
$2,102/mo
Zestimate® history
Loading...
Owner options
Explore your selling options
What's special
Location, location, location! Within walking distance from Griffith's central market, schools, parks, & the downtown area! This home is turn-key, recently updated & ready for its new Spring owner! Recent updates include new electric throughout, new plumbing, new hardwood flooring, new ceramic tiling, fully renovated kitchen w/granite countertops, tile backsplash, soft close cabinets, & a full stainless-steel appliance package that stays with the home! Off the kitchen you will find a large dining space that segues nicely into a cozy & bright living room. The main level features plenty of natural light, 4 bedrooms, full bath & half bath. The 4th bedroom is a pass-through bedroom, and also includes its own private entrance through the rear of the home. The basement has been recently expanded w/additional living space that includes a large rec room, separate lounge area, & potential 5th bedroom. The basement also has TONS of excellent storage space. Schedule your walk through today!
Zillow last checked: 8 hours ago
Listing updated: March 02, 2024 at 11:56pm
Listed by:
Shaun O'Neill,
Realty Executives Premier 219-462-2224
Bought with:
Megan Elbaor, RB20001605
Listing Leaders Northwest
Source: NIRA,MLS#: 527670
Facts & features
Interior
Bedrooms & bathrooms
- Bedrooms: 4
- Bathrooms: 2
- Full bathrooms: 1
- 1/2 bathrooms: 1
Primary bedroom
- Area: 210
- Dimensions: 15 x 14
Bedroom 2
- Area: 144
- Dimensions: 12 x 12
Bedroom 3
- Area: 96
- Dimensions: 12 x 8
Bedroom 4
- Area: 96
- Dimensions: 12 x 8
Bathroom
- Description: 1/2
Bathroom
- Description: Full
Bonus room
- Area: 200
- Dimensions: 20 x 10
Den
- Dimensions: 10 x 10
Kitchen
- Area: 156
- Dimensions: 13 x 12
Living room
- Area: 196
- Dimensions: 14 x 14
Heating
- Forced Air, Natural Gas
Appliances
- Included: Dishwasher, Microwave, Refrigerator
Features
- Primary Downstairs
- Basement: Interior Entry,Sump Pump
- Has fireplace: No
Interior area
- Total structure area: 1,830
- Total interior livable area: 1,830 sqft
- Finished area above ground: 1,280
Property
Parking
- Parking features: None
Features
- Levels: One
- Patio & porch: Covered, Patio, Porch
- Frontage length: 50
Lot
- Size: 6,229 sqft
- Dimensions: 50 x 125
- Features: Landscaped, Level, Paved
Details
- Parcel number: 450735329005000006
Construction
Type & style
- Home type: SingleFamily
- Architectural style: Bungalow
- Property subtype: Single Family Residence
Condition
- New construction: No
- Year built: 1940
Utilities & green energy
- Water: Public
- Utilities for property: Cable Available, Electricity Available, Natural Gas Available
Community & neighborhood
Community
- Community features: Curbs, Sidewalks
Location
- Region: Griffith
- Subdivision: Oak Forest Add
HOA & financial
HOA
- Has HOA: No
Other
Other facts
- Listing agreement: Exclusive Right To Sell
- Listing terms: Cash,Conventional,FHA,Other,VA Loan
- Road surface type: Paved
Price history
| Date | Event | Price |
|---|---|---|
| 5/25/2023 | Sold | $275,000-1.4%$150/sqft |
Source: | ||
| 3/29/2023 | Contingent | $279,000$152/sqft |
Source: | ||
| 3/24/2023 | Listed for sale | $279,000+13.9%$152/sqft |
Source: | ||
| 3/30/2022 | Sold | $244,900$134/sqft |
Source: Public Record Report a problem | ||
| 2/12/2022 | Listed for sale | $244,900$134/sqft |
Source: | ||
Public tax history
| Year | Property taxes | Tax assessment |
|---|---|---|
| 2024 | $2,457 +23% | $265,100 +24.4% |
| 2023 | $1,997 +60.7% | $213,100 +22.7% |
| 2022 | $1,243 +4.7% | $173,700 +39.7% |
Find assessor info on the county website
Neighborhood: 46319
Nearby schools
GreatSchools rating
- NAElsie Wadsworth Elementary SchoolGrades: PK-2Distance: 0.3 mi
- 6/10Griffith Senior High SchoolGrades: 6-12Distance: 0.6 mi
- 6/10Beiriger Elementary SchoolGrades: PK-5Distance: 0.9 mi

Get pre-qualified for a loan
At Zillow Home Loans, we can pre-qualify you in as little as 5 minutes with no impact to your credit score.An equal housing lender. NMLS #10287.


