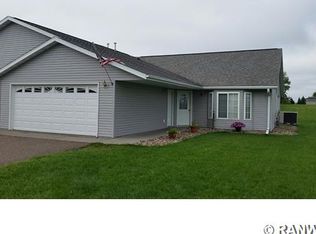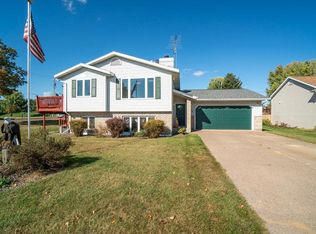Closed
$253,000
429 Riggs Street, Bloomer, WI 54724
3beds
1,384sqft
Condominium
Built in 2004
-- sqft lot
$265,000 Zestimate®
$183/sqft
$1,596 Estimated rent
Home value
$265,000
$225,000 - $310,000
$1,596/mo
Zestimate® history
Loading...
Owner options
Explore your selling options
What's special
If you are looking for easy one level living this 3 bed, 2 bath Condo is exactly what you are looking for! The open floor plan with vaulted ceilings in the Living Rm & Kitchen make this space feel large and those rooms, along with the ceiling were freshly painted in March '25. There is a field-stone gas fireplace in the living room and sliding patio door that leads to a concrete patio. You will enjoy spending time in the beautifully fenced backyard that has apple trees, perennial plants and some grass space that will be easy to maintain. The Main Bedroom has walk-in closet, Full Bath & a large bay window. There is an attached, insulated 2 Car garage. This twin home is a Condo but Owners are responsible for maintaining their own lawn and snow removal. The annual HOA Fee is only $300/year and will go towards roof repair/replacement & driveway seal coating as needed.
Zillow last checked: 8 hours ago
Listing updated: August 14, 2025 at 03:37am
Listed by:
Kelly St. Aubin 715-642-0302,
Diamond Lakes Realty LLC
Bought with:
Victoria Bischel
Source: WIREX MLS,MLS#: 1591583 Originating MLS: REALTORS Association of Northwestern WI
Originating MLS: REALTORS Association of Northwestern WI
Facts & features
Interior
Bedrooms & bathrooms
- Bedrooms: 3
- Bathrooms: 2
- Full bathrooms: 2
- Main level bedrooms: 3
Primary bedroom
- Level: Main
- Area: 182
- Dimensions: 14 x 13
Bedroom 2
- Level: Main
- Area: 110
- Dimensions: 11 x 10
Bedroom 3
- Level: Main
- Area: 100
- Dimensions: 10 x 10
Kitchen
- Level: Main
- Area: 126
- Dimensions: 14 x 9
Living room
- Level: Main
- Area: 187
- Dimensions: 17 x 11
Heating
- Natural Gas, Forced Air
Cooling
- Central Air
Appliances
- Included: Dishwasher, Dryer, Disposal, Microwave, Range/Oven, Refrigerator, Washer
Features
- Ceiling Fan(s), High Speed Internet
- Windows: Some window coverings
- Basement: None / Slab,Concrete
- Common walls with other units/homes: 1 Common Wall
Interior area
- Total structure area: 1,384
- Total interior livable area: 1,384 sqft
- Finished area above ground: 1,384
- Finished area below ground: 0
Property
Parking
- Total spaces: 2
- Parking features: 2 Car, Attached, Garage Door Opener
- Attached garage spaces: 2
Features
- Patio & porch: Patio
- Fencing: Fenced
- Waterfront features: Common Frontage
Lot
- Dimensions: 150 x 75 x
Details
- Parcel number: 23009051393070002
- Zoning: Residential
Construction
Type & style
- Home type: Condo
- Property subtype: Condominium
- Attached to another structure: Yes
Materials
- Vinyl Siding
Condition
- 21+ Years
- New construction: No
- Year built: 2004
Utilities & green energy
- Electric: Circuit Breakers
- Sewer: Public Sewer
- Water: Public
Community & neighborhood
Location
- Region: Bloomer
- Municipality: Bloomer
HOA & financial
HOA
- Has HOA: Yes
- HOA fee: $300 annually
Price history
| Date | Event | Price |
|---|---|---|
| 8/14/2025 | Sold | $253,000-2.7%$183/sqft |
Source: | ||
| 7/10/2025 | Contingent | $259,900$188/sqft |
Source: | ||
| 6/16/2025 | Price change | $259,900-1.2%$188/sqft |
Source: | ||
| 5/13/2025 | Listed for sale | $263,000$190/sqft |
Source: | ||
Public tax history
| Year | Property taxes | Tax assessment |
|---|---|---|
| 2024 | $1,838 +8.5% | $146,400 |
| 2023 | $1,694 +1.1% | $146,400 |
| 2022 | $1,676 -12.8% | $146,400 |
Find assessor info on the county website
Neighborhood: 54724
Nearby schools
GreatSchools rating
- 4/10Bloomer Middle SchoolGrades: 5-8Distance: 0.6 mi
- 6/10Bloomer High SchoolGrades: 9-12Distance: 0.9 mi
- 6/10Bloomer Elementary SchoolGrades: PK-4Distance: 1 mi
Schools provided by the listing agent
- District: Bloomer
Source: WIREX MLS. This data may not be complete. We recommend contacting the local school district to confirm school assignments for this home.

Get pre-qualified for a loan
At Zillow Home Loans, we can pre-qualify you in as little as 5 minutes with no impact to your credit score.An equal housing lender. NMLS #10287.

