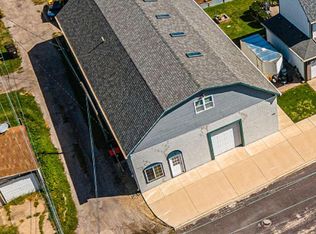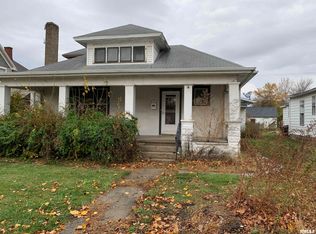Sold for $310,000 on 09/26/25
$310,000
429 S Kickapoo St, Lincoln, IL 62656
4beds
4,106sqft
Single Family Residence, Residential
Built in 1948
8,320 Square Feet Lot
$313,300 Zestimate®
$75/sqft
$2,274 Estimated rent
Home value
$313,300
Estimated sales range
Not available
$2,274/mo
Zestimate® history
Loading...
Owner options
Explore your selling options
What's special
Attention to detail beyond description! Priced $39,000 below last sales price of $374,000 (6/2/23) -- motivated sellers have priced this STUNNING residential dwelling to move swiftly at $335,000! Gorgeous 4-bedroom, 3 full bath 4,100+ square foot brick/vinyl sided 3+ story corner lot home with incredible space and updates! Main floor boasts living, family, and dining areas -- all with NEW carpeting (family room features gorgeous custom built-ins), equipped tiled eat-in kitchen with an island, solid surface countertops, plus a breakfast bar, large tiled rear rec room with adjacent laundry facilities, and a full hall tiled bath. Second floor is host to a large den/office area (has door to front facing exterior balcony), four nice sized bedrooms, and a full hall tiled bath. The primary suite features a double door entry, overhead skylight, massive unbelievable L shaped walk-in closet, and a jaw dropping tiled bath (heated) with a double vanity, whirlpool, and walk-in shower -- WOW! Third floor boasts a 49X12 finished area that could serve just about anything needed/desired -- truly incredible! Home has a roomy rear deck, privacy fenced backyard with a firepit, several bay windows, trey ceilings, covered wrap around porch, 3+ car attached side load garage, partial usable basement, generator, crown molding, built-ins, and a newer architectural roof (2022). All appliances to remain upon settlement for new owner(s) including washer and dryer. FIRST CLASS INSIDE AND OUT -- MUST SEE!
Zillow last checked: 8 hours ago
Listing updated: October 01, 2025 at 01:01pm
Listed by:
Seth A Goodman 217-737-3742,
ME Realty
Bought with:
Seth A Goodman, 475126097
ME Realty
Source: RMLS Alliance,MLS#: CA1037952 Originating MLS: Capital Area Association of Realtors
Originating MLS: Capital Area Association of Realtors

Facts & features
Interior
Bedrooms & bathrooms
- Bedrooms: 4
- Bathrooms: 3
- Full bathrooms: 3
Bedroom 1
- Level: Upper
- Dimensions: 20ft 0in x 18ft 0in
Bedroom 2
- Level: Upper
- Dimensions: 14ft 0in x 11ft 0in
Bedroom 3
- Level: Upper
- Dimensions: 14ft 0in x 10ft 0in
Bedroom 4
- Level: Upper
- Dimensions: 12ft 0in x 11ft 0in
Other
- Level: Main
- Dimensions: 17ft 0in x 11ft 0in
Other
- Level: Main
- Dimensions: 12ft 0in x 9ft 0in
Other
- Level: Upper
- Dimensions: 16ft 0in x 14ft 0in
Additional room
- Description: Attic
- Level: Upper
- Dimensions: 49ft 0in x 12ft 0in
Family room
- Level: Main
- Dimensions: 20ft 0in x 14ft 0in
Kitchen
- Level: Main
- Dimensions: 14ft 0in x 17ft 0in
Laundry
- Level: Main
- Dimensions: 7ft 0in x 8ft 0in
Living room
- Level: Main
- Dimensions: 20ft 0in x 16ft 0in
Main level
- Area: 1699
Recreation room
- Level: Main
- Dimensions: 22ft 0in x 16ft 0in
Third floor
- Area: 593
Upper level
- Area: 1814
Heating
- Forced Air
Cooling
- Central Air
Appliances
- Included: Dishwasher, Dryer, Microwave, Range, Refrigerator, Washer, Water Softener Owned
Features
- Vaulted Ceiling(s), Solid Surface Counter, Ceiling Fan(s)
- Windows: Replacement Windows, Skylight(s), Blinds
- Basement: Partial,Unfinished
- Attic: Storage
- Number of fireplaces: 1
- Fireplace features: Electric, Living Room
Interior area
- Total structure area: 4,106
- Total interior livable area: 4,106 sqft
Property
Parking
- Total spaces: 3
- Parking features: Attached, Garage Faces Side
- Attached garage spaces: 3
Features
- Patio & porch: Deck, Porch
- Spa features: Bath
Lot
- Size: 8,320 sqft
- Dimensions: 80 x 104
- Features: Corner Lot, Level
Details
- Parcel number: 0821026700
Construction
Type & style
- Home type: SingleFamily
- Property subtype: Single Family Residence, Residential
Materials
- Brick, Vinyl Siding
- Foundation: Brick/Mortar, Concrete Perimeter
- Roof: Shingle
Condition
- New construction: No
- Year built: 1948
Utilities & green energy
- Sewer: Public Sewer
- Water: Public
Community & neighborhood
Location
- Region: Lincoln
- Subdivision: None
Price history
| Date | Event | Price |
|---|---|---|
| 9/26/2025 | Sold | $310,000-7.5%$75/sqft |
Source: | ||
| 8/26/2025 | Pending sale | $335,000$82/sqft |
Source: | ||
| 8/11/2025 | Price change | $335,000-4.3%$82/sqft |
Source: | ||
| 7/19/2025 | Listed for sale | $350,000-6.4%$85/sqft |
Source: | ||
| 6/2/2023 | Sold | $374,000$91/sqft |
Source: | ||
Public tax history
| Year | Property taxes | Tax assessment |
|---|---|---|
| 2024 | $11,551 +9.8% | $132,000 +8% |
| 2023 | $10,518 +101.9% | $122,220 +91.6% |
| 2022 | $5,209 +4.7% | $63,790 +4.2% |
Find assessor info on the county website
Neighborhood: 62656
Nearby schools
GreatSchools rating
- 8/10Washington-Monroe Elementary SchoolGrades: PK-5Distance: 0.5 mi
- 5/10Lincoln Jr High SchoolGrades: 6-8Distance: 0.4 mi
- 5/10Lincoln Community High SchoolGrades: 9-12Distance: 0.7 mi
Schools provided by the listing agent
- High: Lincoln
Source: RMLS Alliance. This data may not be complete. We recommend contacting the local school district to confirm school assignments for this home.

Get pre-qualified for a loan
At Zillow Home Loans, we can pre-qualify you in as little as 5 minutes with no impact to your credit score.An equal housing lender. NMLS #10287.

