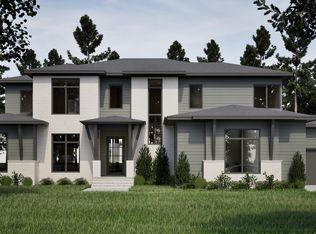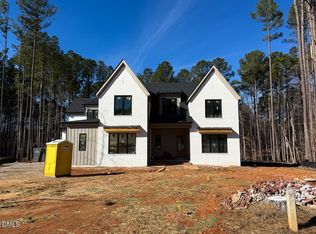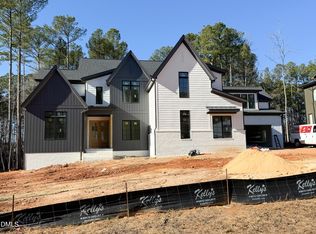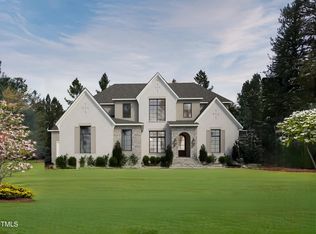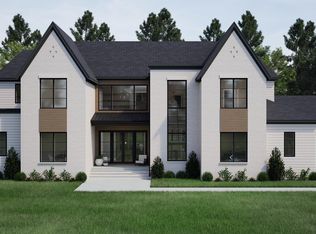Sleek modern style by Homestead Building Company in North Raleigh's prestigious Shinleaf Estates designed for thoughtful living. Grand 2-story Foyer leads to a light-filled Family Room with 12-ft ceilings, highlighted by a dramatic 16-ft wall of 10-ft sliding glass doors & desirable southern exposure. This seamless connection opens to the Phantom-Screened Porch with FP perfect for year-round enjoyment on this 1.38-acre site, with the backyard & optional Pool Package in full view from the main floor living. Chef's Kitchen features oversized Island & Scullery Prep Kitchen/Pantry, all adjacent to the casual Dining Room beneath a 12.5-ft tray ceiling. Owner's Retreat with spa-inspired Bath & beautifully sized Closet! Plus flexible Guest Ensuite (or Study). Upstairs offers two Ensuite Bedrooms and a spacious Rec Room with Wet Bar, plus two large walk-in Storage areas. 3-car Garage completes this exceptional opportunity where every day offers a sense of escape & relaxation adjacent to Falls Lake & scenic trails, yet just an easy drive to all of the nearby conveniences.
New construction
$1,825,000
429 Shinleaf Pond Trl, Raleigh, NC 27614
4beds
4,333sqft
Est.:
Single Family Residence, Residential
Built in 2025
1.38 Acres Lot
$1,758,600 Zestimate®
$421/sqft
$175/mo HOA
What's special
Light-filled family roomOversized islandSpa-inspired bathPhantom-screened porch with fpCasual dining roomSouthern exposureFlexible guest ensuite
- 224 days |
- 412 |
- 17 |
Zillow last checked: 8 hours ago
Listing updated: November 21, 2025 at 12:15pm
Listed by:
John Young 919-271-8820,
Coldwell Banker HPW,
Leslie Young 919-280-5401,
Coldwell Banker HPW
Source: Doorify MLS,MLS#: 10103319
Tour with a local agent
Facts & features
Interior
Bedrooms & bathrooms
- Bedrooms: 4
- Bathrooms: 6
- Full bathrooms: 4
- 1/2 bathrooms: 2
Heating
- Central, Forced Air, Natural Gas
Cooling
- Ceiling Fan(s), Central Air
Appliances
- Included: Built-In Refrigerator, Convection Oven, Dishwasher, Gas Range, Microwave, Plumbed For Ice Maker, Range Hood, Stainless Steel Appliance(s), Tankless Water Heater
- Laundry: Electric Dryer Hookup, Laundry Room, Main Level, Sink
Features
- Breakfast Bar, Ceiling Fan(s), Crown Molding, Double Vanity, Entrance Foyer, High Ceilings, Kitchen Island, Open Floorplan, Master Downstairs, Quartz Counters, Smart Thermostat, Smooth Ceilings, Storage, Tray Ceiling(s), Vaulted Ceiling(s), Walk-In Closet(s), Walk-In Shower, Water Closet, Wet Bar
- Flooring: Carpet, Hardwood, Tile
- Doors: Sliding Doors
- Windows: Insulated Windows
- Basement: Crawl Space
- Number of fireplaces: 2
- Fireplace features: Family Room, Gas Log, Outside
Interior area
- Total structure area: 4,333
- Total interior livable area: 4,333 sqft
- Finished area above ground: 4,333
- Finished area below ground: 0
Property
Parking
- Total spaces: 3
- Parking features: Attached, Driveway, Electric Vehicle Charging Station(s), Garage, Garage Door Opener, Inside Entrance
- Attached garage spaces: 3
Features
- Levels: Two
- Stories: 2
- Patio & porch: Covered, Front Porch, Rear Porch, Screened
- Exterior features: Rain Gutters
- Has view: Yes
Lot
- Size: 1.38 Acres
- Dimensions: 199 x 487 x 105 x 322
- Features: Back Yard, Corners Marked, Landscaped, Level, Partially Cleared
Details
- Parcel number: 1801137806
- Zoning: R-80W
- Special conditions: Standard
Construction
Type & style
- Home type: SingleFamily
- Architectural style: Transitional
- Property subtype: Single Family Residence, Residential
Materials
- Brick, Engineered Wood, Fiber Cement, Lap Siding, Stucco
- Foundation: Block
- Roof: Shingle
Condition
- New construction: Yes
- Year built: 2025
- Major remodel year: 2025
Details
- Builder name: Homestead Building Company
Utilities & green energy
- Sewer: Septic Tank
- Water: Public
- Utilities for property: Cable Available, Electricity Available, Natural Gas Available, Phone Available, Septic Available, Water Available, Underground Utilities
Community & HOA
Community
- Features: Street Lights
- Subdivision: Shinleaf Estates
HOA
- Has HOA: Yes
- Amenities included: Pond Year Round
- Services included: Insurance, Maintenance Grounds, Road Maintenance, Storm Water Maintenance
- HOA fee: $2,100 annually
Location
- Region: Raleigh
Financial & listing details
- Price per square foot: $421/sqft
- Tax assessed value: $250,000
- Annual tax amount: $1,552
- Date on market: 6/15/2025
- Road surface type: Asphalt, Paved
Estimated market value
$1,758,600
$1.67M - $1.85M
$6,556/mo
Price history
Price history
| Date | Event | Price |
|---|---|---|
| 6/15/2025 | Listed for sale | $1,825,000+508.3%$421/sqft |
Source: | ||
| 5/2/2025 | Sold | $300,000$69/sqft |
Source: Public Record Report a problem | ||
Public tax history
Public tax history
| Year | Property taxes | Tax assessment |
|---|---|---|
| 2025 | $1,599 +3% | $250,000 |
| 2024 | $1,553 | $250,000 |
Find assessor info on the county website
BuyAbility℠ payment
Est. payment
$10,828/mo
Principal & interest
$8980
Property taxes
$1034
Other costs
$814
Climate risks
Neighborhood: 27614
Nearby schools
GreatSchools rating
- 9/10Pleasant Union ElementaryGrades: PK-5Distance: 2.7 mi
- 8/10Wakefield MiddleGrades: 6-8Distance: 5.6 mi
- 8/10Wakefield HighGrades: 9-12Distance: 6.4 mi
Schools provided by the listing agent
- Elementary: Wake - Pleasant Union
- Middle: Wake - Wakefield
- High: Wake - Wakefield
Source: Doorify MLS. This data may not be complete. We recommend contacting the local school district to confirm school assignments for this home.
