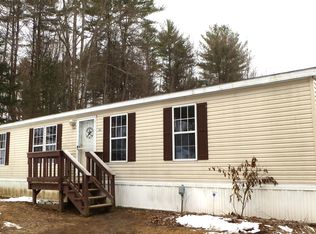Closed
Listed by:
Bill Martin,
Greentree Real Estate 802-453-6387,
Phyllis Martin,
Greentree Real Estate
Bought with: Coldwell Banker Hickok and Boardman
$559,000
429 Twin Ridge Road, Monkton, VT 05443
3beds
1,720sqft
Single Family Residence
Built in 1997
5.3 Acres Lot
$558,700 Zestimate®
$325/sqft
$2,658 Estimated rent
Home value
$558,700
Estimated sales range
Not available
$2,658/mo
Zestimate® history
Loading...
Owner options
Explore your selling options
What's special
Situated in a carefully planned residential development on a quiet dead end road, this classic cape offers easy living at its best and is surrounded by 206 acres of conserved land. This home has had only one owner, and has been lovingly and meticulously maintained. Open concept first floor living offers a great layout for a variety of life styles. Three spacious bedrooms and two baths, with one bedroom and laundry located on the first floor perfect for guests or one floor living. Natural woodwork throughout, with large windows. Radiant floor heat on all three levels for all those chilly winter days, with easy care flooring types including ceramic tile, hardwood, slate at garage entry and carpet in the bedrooms. Full basement with two different options for heating your domestic hot water, a utility sink and plenty of storage. The electric panel is Generator ready. Metal roof, vinyl siding and recently done driveway improvements round out the low maintenance aspect of this home. The large covered porch is perfect for enjoying the tranquility of the land with large shade trees and perennial plantings. Additional back deck accessible from the dining area. Oversized 2 car garage with storage and interior access to the basement. So much to offer under one roof!
Zillow last checked: 8 hours ago
Listing updated: October 23, 2025 at 05:56am
Listed by:
Bill Martin,
Greentree Real Estate 802-453-6387,
Phyllis Martin,
Greentree Real Estate
Bought with:
Nina Lynn
Coldwell Banker Hickok and Boardman
Source: PrimeMLS,MLS#: 5056040
Facts & features
Interior
Bedrooms & bathrooms
- Bedrooms: 3
- Bathrooms: 2
- Full bathrooms: 1
- 3/4 bathrooms: 1
Heating
- Hot Water, Radiant Floor
Cooling
- None
Appliances
- Included: Dishwasher, Dryer, Range Hood, Microwave, Electric Range, Refrigerator, Electric Water Heater, Water Heater off Boiler
- Laundry: Laundry Hook-ups, 1st Floor Laundry
Features
- Dining Area, Kitchen/Living, Living/Dining, Natural Woodwork, Walk-In Closet(s)
- Flooring: Carpet, Ceramic Tile, Hardwood, Slate/Stone
- Windows: Double Pane Windows
- Basement: Climate Controlled,Concrete,Concrete Floor,Interior Stairs,Walkout,Walk-Up Access
Interior area
- Total structure area: 2,490
- Total interior livable area: 1,720 sqft
- Finished area above ground: 1,720
- Finished area below ground: 0
Property
Parking
- Total spaces: 2
- Parking features: Crushed Stone, Auto Open, Garage
- Garage spaces: 2
Accessibility
- Accessibility features: 1st Floor 3/4 Bathroom, 1st Floor Bedroom, 1st Floor Hrd Surfce Flr, Kitchen w/5 Ft. Diameter, 1st Floor Laundry
Features
- Levels: Two
- Stories: 2
- Patio & porch: Covered Porch
- Exterior features: Deck, Natural Shade, Shed
- Frontage length: Road frontage: 321
Lot
- Size: 5.30 Acres
- Features: Conserved Land, Country Setting, Secluded, Subdivided
Details
- Parcel number: 39912410057
- Zoning description: PRD
Construction
Type & style
- Home type: SingleFamily
- Architectural style: Cape
- Property subtype: Single Family Residence
Materials
- Vinyl Siding
- Foundation: Concrete
- Roof: Metal
Condition
- New construction: No
- Year built: 1997
Utilities & green energy
- Electric: 200+ Amp Service, 220 Plug, Generator Ready
- Sewer: 1000 Gallon, Community, Replacement Field-OffSite, Shared
- Utilities for property: Phone, Underground Utilities
Community & neighborhood
Security
- Security features: Smoke Detector(s)
Location
- Region: Bristol
HOA & financial
Other financial information
- Additional fee information: Fee: $600
Price history
| Date | Event | Price |
|---|---|---|
| 10/15/2025 | Sold | $559,000$325/sqft |
Source: | ||
| 8/18/2025 | Contingent | $559,000$325/sqft |
Source: | ||
| 8/12/2025 | Listed for sale | $559,000+1018%$325/sqft |
Source: | ||
| 10/17/1996 | Sold | $50,000$29/sqft |
Source: Public Record Report a problem | ||
Public tax history
| Year | Property taxes | Tax assessment |
|---|---|---|
| 2024 | -- | $416,000 +55.6% |
| 2023 | -- | $267,400 |
| 2022 | -- | $267,400 |
Find assessor info on the county website
Neighborhood: 05443
Nearby schools
GreatSchools rating
- 10/10Monkton Central SchoolGrades: PK-6Distance: 2.9 mi
- 5/10Mount Abraham Uhsd #28Grades: 7-12Distance: 9.6 mi
Schools provided by the listing agent
- Elementary: Monkton Central School
- Middle: Mount Abraham Union Mid/High
- High: Mount Abraham UHSD 28
- District: Addison Northeast
Source: PrimeMLS. This data may not be complete. We recommend contacting the local school district to confirm school assignments for this home.

Get pre-qualified for a loan
At Zillow Home Loans, we can pre-qualify you in as little as 5 minutes with no impact to your credit score.An equal housing lender. NMLS #10287.
