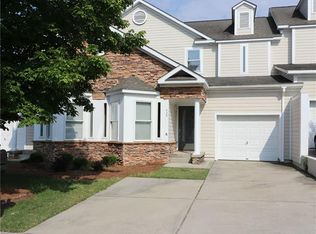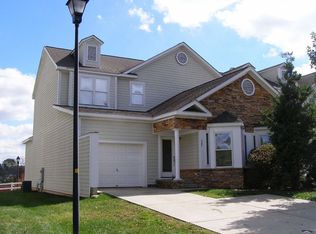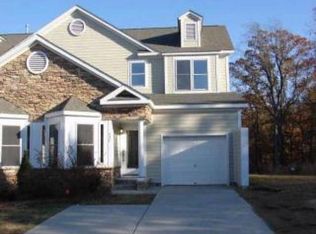Recently updated with luxury vinyl plank flooring throughout the main living areas and a remodeled kitchen, it blends modern style with everyday comfort. The open floor plan includes a main-level guest room or study with a full bath, plus an airy living room that flows seamlessly into the kitchen and onto a private rear deck. The bayed breakfast/dining nook adds charm and natural light. The kitchen shines with quartz countertops, sleek cabinetry, stainless steel appliances, subway tile backsplash, and plenty of prep space. Upstairs, the primary suite offers a spacious walk-in closet and a private bath with dual sinks. A second bedroom, additional full bath, and large laundry room with utility sink complete the upper level. Tile floors in all bathrooms, abundant storage (including an outdoor closet), and a one-car garage add convenience. Luxury vinyl plank flooring throughout the main living areas and a remodeled kitchen, it blends modern style with everyday comfort. The open floor plan includes a main-level guest room or study with a full bath, plus an airy living room that flows seamlessly into the kitchen and onto a private rear deck. The bayed breakfast/dining nook adds charm and natural light. The kitchen shines with quartz countertops, sleek cabinetry, stainless steel appliances, subway tile backsplash, and plenty of prep space. Upstairs, the primary suite offers a spacious walk-in closet and a private bath with dual sinks. A second bedroom, additional full bath, and large laundry room with utility sink complete the upper level. Tile floors in all bathrooms, abundant storage (including an outdoor closet), and a one-car garage add convenience.
This property is off market, which means it's not currently listed for sale or rent on Zillow. This may be different from what's available on other websites or public sources.


