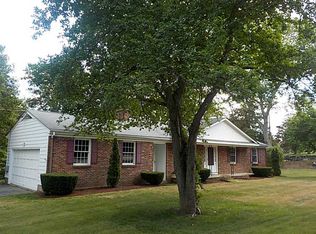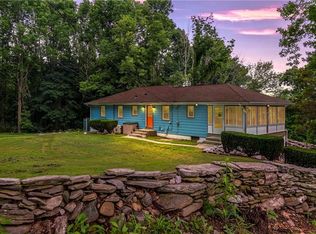Sold for $850,429 on 10/24/25
$850,429
429 Woonsocket Hill Rd, North Smithfield, RI 02896
3beds
3,188sqft
Single Family Residence
Built in 1977
0.97 Acres Lot
$837,700 Zestimate®
$267/sqft
$4,065 Estimated rent
Home value
$837,700
$796,000 - $880,000
$4,065/mo
Zestimate® history
Loading...
Owner options
Explore your selling options
What's special
Presenting 429 Woonsocket Hill Road in one of North Smithfield's most scenic areas. Once the site of the Mowry Farm Homestead, this property boasts numerous perennial gardens, mature landscaping, irrigation system, and classic New England stonewalls. This professionally architected home offers an exceptional layout that provides ample open spaces and classic features. Absolutely stunning Amish-made cherrywood kitchen cabinetry. The kitchen is a true cook's delight with gas range stovetop, stainless steel appliances, countless cabinets, and granite countertops. Kitchen connects to great room with fireplace, built-in bookcases, and slider to deck. Formal living and dining room with fireplace, window seating, and craftsmen woodwork. Four seasons sunroom off living room with natural wood beams, skylights, oversized windows, and private wooded view. First level primary en suite bedroom with dual closets. Primary bathroom offers ceramic and stone walk-in shower. Second floor has additional 2 bedrooms, full bath with dual sinks, and office. Partially-finished lower level with plentiful storage. First level laundry room. 2 car attached garage, plus detached garage with electricity and farmer's porch.
Zillow last checked: 8 hours ago
Listing updated: October 24, 2025 at 12:06pm
Listed by:
Marilyn Bennett 401-651-6978,
Salzberg Real Estate Agency,
Perri Bennett 401-651-1511,
Salzberg Real Estate Agency
Bought with:
Claire Jubb, RES.0014474
RE/MAX Preferred
Source: StateWide MLS RI,MLS#: 1386131
Facts & features
Interior
Bedrooms & bathrooms
- Bedrooms: 3
- Bathrooms: 3
- Full bathrooms: 2
- 1/2 bathrooms: 1
Heating
- Oil, Baseboard
Cooling
- Central Air, Partial
Appliances
- Included: Dishwasher, Exhaust Fan, Oven/Range, Refrigerator
Features
- Wall (Dry Wall), Wall (Wood), Cedar Closet(s), Skylight, Plumbing (Copper), Plumbing (Mixed), Insulation (Cap), Insulation (Ceiling), Central Vacuum
- Flooring: Ceramic Tile, Hardwood, Other, Carpet
- Windows: Skylight(s)
- Basement: Full,Interior and Exterior,Partially Finished,Media Room
- Attic: Attic Storage
- Number of fireplaces: 2
- Fireplace features: Brick
Interior area
- Total structure area: 2,770
- Total interior livable area: 3,188 sqft
- Finished area above ground: 2,770
- Finished area below ground: 418
Property
Parking
- Total spaces: 9
- Parking features: Attached, Detached, Garage Door Opener
- Attached garage spaces: 3
Lot
- Size: 0.97 Acres
- Features: Wooded
Details
- Additional structures: Outbuilding
- Parcel number: NSMIM0009L0852
- Special conditions: Conventional/Market Value
Construction
Type & style
- Home type: SingleFamily
- Architectural style: Cape Cod,Contemporary,Ranch
- Property subtype: Single Family Residence
Materials
- Dry Wall, Wood Wall(s), Wood
- Foundation: Concrete Perimeter
Condition
- New construction: No
- Year built: 1977
Utilities & green energy
- Electric: 200+ Amp Service, Circuit Breakers
- Sewer: Septic Tank
- Water: Well
- Utilities for property: Underground Utilities
Community & neighborhood
Security
- Security features: Security System Owned
Community
- Community features: Highway Access, Public School, Near Shopping
Location
- Region: North Smithfield
- Subdivision: Woonsocket Hill
Price history
| Date | Event | Price |
|---|---|---|
| 10/24/2025 | Sold | $850,429+0.1%$267/sqft |
Source: | ||
| 8/20/2025 | Pending sale | $849,900$267/sqft |
Source: | ||
| 7/12/2025 | Contingent | $849,900$267/sqft |
Source: | ||
| 7/8/2025 | Listed for sale | $849,900$267/sqft |
Source: | ||
| 6/23/2025 | Pending sale | $849,900$267/sqft |
Source: | ||
Public tax history
| Year | Property taxes | Tax assessment |
|---|---|---|
| 2025 | $7,998 | $541,500 |
| 2024 | $7,998 +6.2% | $541,500 |
| 2023 | $7,532 | $541,500 |
Find assessor info on the county website
Neighborhood: 02896
Nearby schools
GreatSchools rating
- 9/10North Smithfield Middle SchoolGrades: 5-8Distance: 1.9 mi
- 7/10North Smitfield High SchoolGrades: 9-12Distance: 1.8 mi
- 8/10North Smithfield Elementary SchoolGrades: PK-4Distance: 2.8 mi

Get pre-qualified for a loan
At Zillow Home Loans, we can pre-qualify you in as little as 5 minutes with no impact to your credit score.An equal housing lender. NMLS #10287.
Sell for more on Zillow
Get a free Zillow Showcase℠ listing and you could sell for .
$837,700
2% more+ $16,754
With Zillow Showcase(estimated)
$854,454
