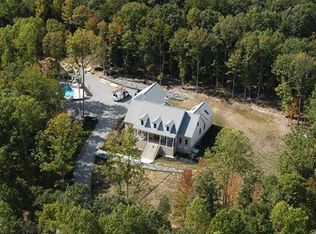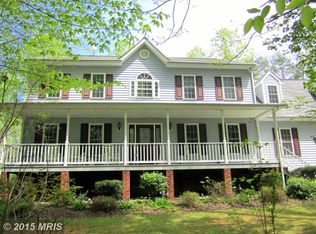Sold for $570,000 on 09/22/25
$570,000
4290 Three Chopt Rd, Gum Spring, VA 23065
3beds
2,313sqft
Single Family Residence
Built in 2007
7 Acres Lot
$574,800 Zestimate®
$246/sqft
$3,086 Estimated rent
Home value
$574,800
Estimated sales range
Not available
$3,086/mo
Zestimate® history
Loading...
Owner options
Explore your selling options
What's special
BEST OF BOTH WORLDS -- EASY COMMUTE TO BOTH RICHMOND and CHARLOTTESVILLE! Welcome home to this peaceful, immaculately kept home just minutes off of I-64. Only 5 minutes to Gum Spring / Hadensville exit, and only 20-25 minutes from Short Pump, Goochland village, Zion CrossroadS.. 40 minutes to UVa Hospital. Full country porch and screened porch overlook 7 acres of mature hardwoods (oaks, cedars), many ready for select harvesting if you wish. Owners have loved the quiet... and the unobstructed view of stars at night. You'll love the spacious first floor primary bath with jetted tub and walk-in closet. Two additional large bedrooms upstairs + a loft / game room area previously used as an amazing sewing and quilting room. Hardwood floors and tile throughout -- no carpet! 50-year roof with gutter guards, HVAC units and furnace replaced 2022-2023. Above-ground salt water pool with solar and winter covers. 100-foot well, pump pulled and repaired October, 2024. Alternative septic (gray water pipes to road, no drainfield in yard). Huge garage will accommodate 3 cars, or 2 cars + a workshop. Racks and cabinets in garage can convey. Fireplace, dryer, and Rinnai tankless hot water heater are gas. Tank is underground propane, $106 per month on budget plan through Blossman. Stainless appliances in kitchen, including microwave/convection oven. Silestone countertops with deep double sink. Maple cabinets, and nice, deep pantry provide great storage with easy access. Floored attic holds additional hardwood flooring for upstairs loft and bedrooms. Swings, swingset, and fire pit (with an ample supply of wood!) all convey. Beautiful flower beds and gardens surround the house, with additional area at front of property cleared and previously used for a vegetable garden. And no HOA!
Zillow last checked: 8 hours ago
Listing updated: September 22, 2025 at 02:00pm
Listed by:
Carol Beth Buchanan info@srmfre.com,
Shaheen Ruth Martin & Fonville
Bought with:
Larry Mills, 0225055341
Joyner Fine Properties
Source: CVRMLS,MLS#: 2517709 Originating MLS: Central Virginia Regional MLS
Originating MLS: Central Virginia Regional MLS
Facts & features
Interior
Bedrooms & bathrooms
- Bedrooms: 3
- Bathrooms: 3
- Full bathrooms: 2
- 1/2 bathrooms: 1
Primary bedroom
- Description: Hardwood floor, large ensuite bath, walk-in closet
- Level: First
- Dimensions: 14.1 x 17.11
Bedroom 2
- Description: Hardwood floor, Jack & Jill bath, huge closet
- Level: Second
- Dimensions: 17.10 x 11.9
Bedroom 3
- Description: Hardwood floor, Jack & Jill bath, 2 closets
- Level: Second
- Dimensions: 14.4 x 14.0
Additional room
- Description: Huge loft, great sewing room, game room
- Level: Second
- Dimensions: 23.5 x 16.7
Additional room
- Description: FINISHED GARAGE
- Level: Second
- Dimensions: 21.1 x 37.9
Dining room
- Description: Hardwood floor
- Level: First
- Dimensions: 11.9 x 11.7
Family room
- Description: Gas fireplace, hardwood floor
- Level: First
- Dimensions: 11.7 x 14.3
Foyer
- Description: Tile floor, niche for desk or bookcase
- Level: Second
- Dimensions: 13.2 x 10.7
Other
- Description: Tub & Shower
- Level: First
Other
- Description: Tub & Shower
- Level: Second
Half bath
- Level: First
Kitchen
- Description: Stainless appliances, pantry, storage closet
- Level: First
- Dimensions: 11.8 x 13.0
Laundry
- Description: Great location between garage and kitchen
- Level: First
- Dimensions: 7.1 x 9.8
Office
- Description: Hardwood floor
- Level: First
- Dimensions: 10.4 x 11.7
Sitting room
- Description: Eat-in area, bay window, access to porch
- Level: First
- Dimensions: 9.7 x 16.4
Heating
- Electric, Zoned
Cooling
- Central Air
Appliances
- Included: Dryer, Dishwasher, Electric Water Heater, Gas Water Heater, Microwave, Refrigerator, Washer
Features
- Bedroom on Main Level, Breakfast Area, Bay Window, Ceiling Fan(s), Separate/Formal Dining Room, Jetted Tub, Pantry, Solid Surface Counters
- Flooring: Tile, Wood
- Basement: Crawl Space
- Attic: Access Only,Pull Down Stairs
- Number of fireplaces: 1
- Fireplace features: Gas
Interior area
- Total interior livable area: 2,313 sqft
- Finished area above ground: 2,313
- Finished area below ground: 0
Property
Parking
- Total spaces: 3
- Parking features: Direct Access, Finished Garage, Garage Door Opener, Heated Garage, Oversized, Two Spaces, Workshop in Garage
- Garage spaces: 3
Features
- Levels: Two
- Stories: 2
- Patio & porch: Deck, Front Porch, Screened
- Has private pool: Yes
- Pool features: Above Ground, Pool, Private
- Has spa: Yes
- Fencing: None
Lot
- Size: 7 Acres
Details
- Parcel number: 1213090
- Zoning description: R-R
Construction
Type & style
- Home type: SingleFamily
- Architectural style: Two Story
- Property subtype: Single Family Residence
Materials
- Brick, Block, Drywall, Vinyl Siding
Condition
- Resale
- New construction: No
- Year built: 2007
Utilities & green energy
- Sewer: Engineered Septic
- Water: Well
Community & neighborhood
Location
- Region: Gum Spring
- Subdivision: Ham-Lin Oaks
Other
Other facts
- Ownership: Individuals
- Ownership type: Sole Proprietor
Price history
| Date | Event | Price |
|---|---|---|
| 9/22/2025 | Sold | $570,000-5%$246/sqft |
Source: | ||
| 8/31/2025 | Pending sale | $600,000$259/sqft |
Source: | ||
| 8/11/2025 | Price change | $600,000-1.6%$259/sqft |
Source: | ||
| 7/18/2025 | Listed for sale | $610,000+838.5%$264/sqft |
Source: | ||
| 2/15/2006 | Sold | $65,000$28/sqft |
Source: Public Record Report a problem | ||
Public tax history
| Year | Property taxes | Tax assessment |
|---|---|---|
| 2025 | $2,752 +10% | $519,200 +10% |
| 2024 | $2,501 +2.8% | $471,900 +2.8% |
| 2023 | $2,433 +12.9% | $459,100 +12.9% |
Find assessor info on the county website
Neighborhood: 23065
Nearby schools
GreatSchools rating
- 6/10Byrd Elementary SchoolGrades: PK-5Distance: 6.4 mi
- 7/10Goochland Middle SchoolGrades: 6-8Distance: 9.1 mi
- 8/10Goochland High SchoolGrades: 9-12Distance: 9.1 mi
Schools provided by the listing agent
- Elementary: Byrd
- Middle: Goochland
- High: Goochland
Source: CVRMLS. This data may not be complete. We recommend contacting the local school district to confirm school assignments for this home.
Get a cash offer in 3 minutes
Find out how much your home could sell for in as little as 3 minutes with a no-obligation cash offer.
Estimated market value
$574,800
Get a cash offer in 3 minutes
Find out how much your home could sell for in as little as 3 minutes with a no-obligation cash offer.
Estimated market value
$574,800

