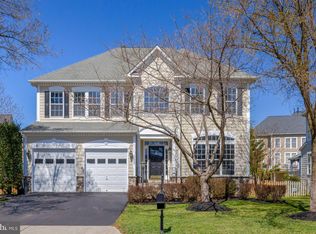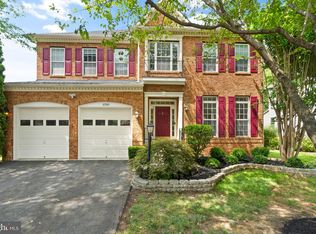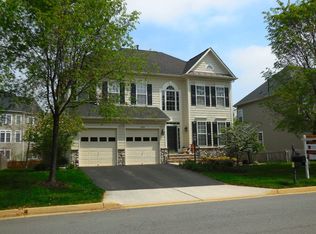Sold for $985,000
$985,000
42904 Ridgeway Dr, Ashburn, VA 20148
5beds
3,839sqft
Single Family Residence
Built in 2003
7,841 Square Feet Lot
$1,092,400 Zestimate®
$257/sqft
$4,305 Estimated rent
Home value
$1,092,400
$1.04M - $1.15M
$4,305/mo
Zestimate® history
Loading...
Owner options
Explore your selling options
What's special
OFFER DEADLINE Tuesday 2/28, please have all offers in by 12pm...Sellers have the right to accept an offer prior to the deadline...Luxurious, Elegant, and Pretty are just a few words that come to mind when touring this sought-after Winterset Model in Broadlands South. Three fully finished levels, light-filled and spacious with 5 generously sized bedrooms on the upper level, a 2-car garage, and a fully finished basement with an extra room to be used to your liking... a gym, office, playroom, or gaming area... you decide. The gourmet kitchen is stunning and accented with granite countertops, newer SS appliances, a kitchen island, and a breakfast bar. Adjacent to the kitchen is a lovely, open family room with a gas fireplace and custom mantel. This room attracts an immense amount of natural light with direct access to the gorgeous deck, perfect for entertaining! The upper-level primary suite is incredible with a tray ceiling, two walk-in closets, and an inviting, private sitting room with loads of windows, the finishing touch is the lavish, renovated en suite spa completed in 2022, simply impressive. The finished lower level includes an expansive recreational room, a bonus room, tons of storage space, a full bathroom, and additional flex space perfect for working from home! The outdoor living provides privacy with tasteful landscaping...entertain on the patio installed in 2021, on the Trex deck featuring a gazebo, or in the quaint grassy area. The amount of space, warmth, and character this home has to offer, will truly MOVE you! Updates: Freshly painted, newly installed carpet, HVAC upper unit was fully replaced in 2015, the lower unit compressor was replaced in 2019, the dishwasher was installed 2021, the microwave was newly installed 2023, the fridge was installed in 2022, and the washer and dryer were replaced in 2016. There is 1GB Verizon Fios included in the HOA fee.
Zillow last checked: 8 hours ago
Listing updated: March 23, 2023 at 06:21am
Listed by:
Terrilynn Kelley 703-402-1822,
Compass
Bought with:
Hamid Samiy, AB00095914
Long & Foster Real Estate, Inc.
Source: Bright MLS,MLS#: VALO2044126
Facts & features
Interior
Bedrooms & bathrooms
- Bedrooms: 5
- Bathrooms: 4
- Full bathrooms: 3
- 1/2 bathrooms: 1
- Main level bathrooms: 4
- Main level bedrooms: 5
Basement
- Area: 959
Heating
- Forced Air, Natural Gas
Cooling
- Central Air, Electric
Appliances
- Included: Gas Water Heater
Features
- Breakfast Area, Dining Area, Family Room Off Kitchen, Open Floorplan, Eat-in Kitchen, Kitchen - Table Space, Pantry, Other
- Basement: Full,Finished,Walk-Out Access,Sump Pump
- Number of fireplaces: 1
Interior area
- Total structure area: 3,839
- Total interior livable area: 3,839 sqft
- Finished area above ground: 2,880
- Finished area below ground: 959
Property
Parking
- Total spaces: 4
- Parking features: Garage Door Opener, Garage Faces Front, Asphalt, Driveway, Attached
- Attached garage spaces: 2
- Uncovered spaces: 2
Accessibility
- Accessibility features: 2+ Access Exits
Features
- Levels: Three
- Stories: 3
- Pool features: Community
Lot
- Size: 7,841 sqft
Details
- Additional structures: Above Grade, Below Grade
- Parcel number: 156296424000
- Zoning: PDH4
- Special conditions: Standard
Construction
Type & style
- Home type: SingleFamily
- Architectural style: Colonial
- Property subtype: Single Family Residence
Materials
- HardiPlank Type, Stone
- Foundation: Permanent
- Roof: Composition
Condition
- Very Good
- New construction: No
- Year built: 2003
Utilities & green energy
- Sewer: Public Sewer
- Water: Public
Community & neighborhood
Location
- Region: Ashburn
- Subdivision: Broadlands South
HOA & financial
HOA
- Has HOA: Yes
- HOA fee: $174 monthly
- Amenities included: Basketball Court, Bike Trail, Community Center, Common Grounds, Dog Park, Fitness Center, Jogging Path, Picnic Area, Party Room, Pool, Tennis Court(s), Tot Lots/Playground
- Services included: Common Area Maintenance, Management, Reserve Funds, Snow Removal, Internet, Pool(s)
- Association name: BROADLANDS AND SOUTHERN WALK
Other
Other facts
- Listing agreement: Exclusive Agency
- Ownership: Fee Simple
Price history
| Date | Event | Price |
|---|---|---|
| 3/22/2023 | Sold | $985,000+5.2%$257/sqft |
Source: | ||
| 3/1/2023 | Pending sale | $936,000$244/sqft |
Source: | ||
| 2/24/2023 | Listed for sale | $936,000+122.5%$244/sqft |
Source: | ||
| 9/2/2003 | Sold | $420,763$110/sqft |
Source: Public Record Report a problem | ||
Public tax history
| Year | Property taxes | Tax assessment |
|---|---|---|
| 2025 | $8,641 +4.9% | $1,073,390 +12.7% |
| 2024 | $8,237 +3.6% | $952,300 +4.8% |
| 2023 | $7,953 +3.6% | $908,940 +5.3% |
Find assessor info on the county website
Neighborhood: 20148
Nearby schools
GreatSchools rating
- 8/10Mill Run Elementary SchoolGrades: PK-5Distance: 0.2 mi
- 8/10Eagle Ridge Middle SchoolGrades: 6-8Distance: 0.3 mi
- 9/10Briar Woods High SchoolGrades: 9-12Distance: 1.5 mi
Schools provided by the listing agent
- Elementary: Mill Run
- Middle: Eagle Ridge
- High: Briar Woods
- District: Loudoun County Public Schools
Source: Bright MLS. This data may not be complete. We recommend contacting the local school district to confirm school assignments for this home.
Get a cash offer in 3 minutes
Find out how much your home could sell for in as little as 3 minutes with a no-obligation cash offer.
Estimated market value
$1,092,400


