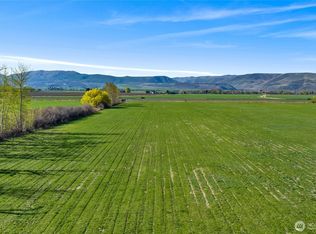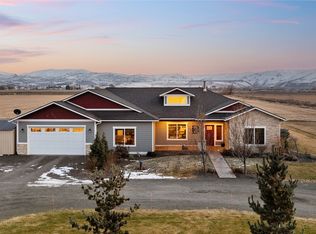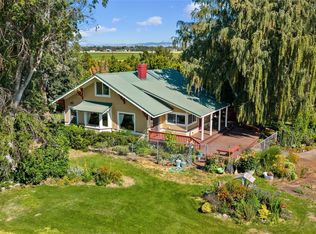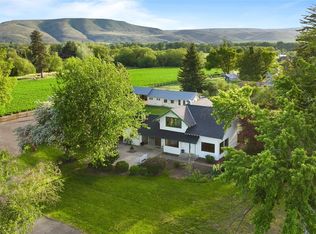Sold
Listed by:
Craig M. Smith,
RE/MAX Community One Realty
Bought with: RE/MAX Community One Realty
$474,900
4291 Number 6 Road, Ellensburg, WA 98926
3beds
2,400sqft
Manufactured On Land
Built in 1998
2.89 Acres Lot
$477,600 Zestimate®
$198/sqft
$1,969 Estimated rent
Home value
$477,600
$430,000 - $525,000
$1,969/mo
Zestimate® history
Loading...
Owner options
Explore your selling options
What's special
On this park like setting with Mount Stuart views you will find this 3 bedroom, 2 bath Valley Quality Home. This home sits on 2.89 irrigated acres with senior water rights. Completely fenced with beautiful mature landscaping, including fruit trees, garden space, horse pasture, and RV parking. 30 X 40 detached shop garage with pull down loft storage and 220 electrical. Inside you will find plenty of room with the open 2400 sf floor plan with spacious living and family room. Vaulted ceiling and skylights provide excellent natural light. This home has large eat in country kitchen as well as a formal dining room. Cozy pellet stove for second heat source. Large laundry mudroom with garden sink. Great location close to town in the country.
Zillow last checked: 8 hours ago
Listing updated: September 09, 2023 at 09:58am
Listed by:
Craig M. Smith,
RE/MAX Community One Realty
Bought with:
Toby Williams, 108817
RE/MAX Community One Realty
Source: NWMLS,MLS#: 2131652
Facts & features
Interior
Bedrooms & bathrooms
- Bedrooms: 3
- Bathrooms: 2
- Full bathrooms: 2
- Main level bedrooms: 3
Heating
- Fireplace(s), Forced Air
Cooling
- Central Air
Appliances
- Included: Dishwasher_, Dryer, Microwave_, Refrigerator_, StoveRange_, Washer, Dishwasher, Microwave, Refrigerator, StoveRange, Water Heater: Gas
Features
- Bath Off Primary, Ceiling Fan(s), Dining Room
- Flooring: Vinyl, Carpet
- Windows: Double Pane/Storm Window, Skylight(s)
- Basement: None
- Number of fireplaces: 1
- Fireplace features: Pellet Stove, Main Level: 1, Fireplace
Interior area
- Total structure area: 2,400
- Total interior livable area: 2,400 sqft
Property
Parking
- Total spaces: 2
- Parking features: RV Parking, Detached Garage
- Garage spaces: 2
Features
- Levels: One
- Stories: 1
- Entry location: Main
- Patio & porch: Wall to Wall Carpet, Bath Off Primary, Ceiling Fan(s), Double Pane/Storm Window, Dining Room, Skylight(s), Vaulted Ceiling(s), Fireplace, Water Heater
- Has view: Yes
- View description: Mountain(s)
Lot
- Size: 2.89 Acres
- Features: Corner Lot, Paved, Dock, Fenced-Partially, Gas Available, Irrigation, Outbuildings, RV Parking, Shop
- Topography: Equestrian,Level
- Residential vegetation: Fruit Trees, Garden Space, Pasture
Details
- Parcel number: 242836
- Zoning description: County,Jurisdiction: County
- Special conditions: Standard
Construction
Type & style
- Home type: MobileManufactured
- Property subtype: Manufactured On Land
Materials
- Wood Products
- Foundation: Tie Down
- Roof: Composition
Condition
- Good
- Year built: 1998
- Major remodel year: 1999
Details
- Builder name: Valley Quality Homes
Utilities & green energy
- Electric: Company: PSE
- Sewer: Septic Tank, Company: Septic
- Water: Individual Well, Company: Town Ditch
- Utilities for property: Consolidated, Consolidated
Community & neighborhood
Location
- Region: Ellensburg
- Subdivision: Thrall
Other
Other facts
- Body type: Triple Wide
- Listing terms: Cash Out,Conventional,FHA,USDA Loan,VA Loan
- Cumulative days on market: 640 days
Price history
| Date | Event | Price |
|---|---|---|
| 9/9/2023 | Sold | $474,900-1%$198/sqft |
Source: | ||
| 8/1/2023 | Pending sale | $479,900$200/sqft |
Source: | ||
| 7/21/2023 | Listed for sale | $479,900$200/sqft |
Source: | ||
| 6/30/2023 | Pending sale | $479,900$200/sqft |
Source: | ||
| 6/24/2023 | Listed for sale | $479,900$200/sqft |
Source: | ||
Public tax history
Tax history is unavailable.
Neighborhood: 98926
Nearby schools
GreatSchools rating
- 6/10Valley View Elementary SchoolGrades: K-5Distance: 2.6 mi
- 6/10Morgan Middle SchoolGrades: 6-8Distance: 3 mi
- 8/10Ellensburg High SchoolGrades: 9-12Distance: 2.5 mi
Schools provided by the listing agent
- Elementary: Vly View Elem
- Middle: Morgan Mid
- High: Ellensburg High
Source: NWMLS. This data may not be complete. We recommend contacting the local school district to confirm school assignments for this home.
Sell for more on Zillow
Get a free Zillow Showcase℠ listing and you could sell for .
$477,600
2% more+ $9,552
With Zillow Showcase(estimated)
$487,152


