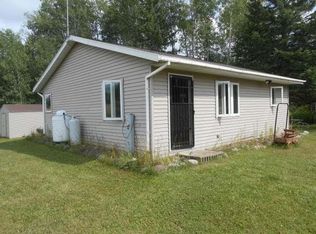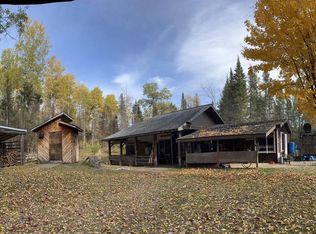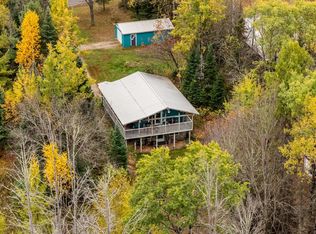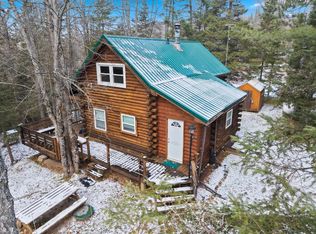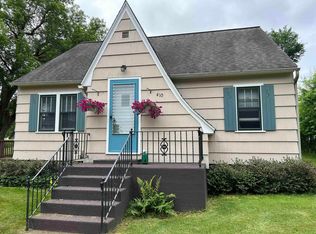Looking for a place to call home—or that perfect Northern Wisconsin getaway? This charming 2-bedroom, 1-bath home in the Long Lake area sits on a spacious 1-acre corner lot right off WI-139. Enjoy the ease of main-floor living—the kitchen, living room, bedrooms, and full bath are all conveniently located on the main level. The property also includes a 24x28 detached garage with A/C and a brand new furnace that can be installed, plus an extra metal storage building, giving you plenty of room for vehicles, toys, or tools. The basement provides additional storage or could be finished for more living space. Appliances including the refrigerator, stove, washer, and dryer all stay—making your move easy. Relax on the covered front deck, breathe in the fresh Northwoods air, and take in the peaceful views. Whether you’re looking for a year-round home or a weekend hunting and recreation retreat, this property is ideally located near public hunting lands, rivers, lakes, and streams.
For sale
Price cut: $5.1K (12/19)
$179,900
4291 Settlement Rd, Long Lake, WI 54542
3beds
1,169sqft
Est.:
Single Family Residence
Built in 1960
1 Acres Lot
$177,100 Zestimate®
$154/sqft
$-- HOA
What's special
Peaceful viewsMetal storage buildingCovered front deckMain-floor living
- 151 days |
- 501 |
- 6 |
Zillow last checked: 8 hours ago
Listing updated: December 19, 2025 at 11:26am
Listed by:
NICOLE HEBERT 906-284-0216,
KELLER WILLIAMS CLASSIC REALTY NW
Source: GNMLS,MLS#: 213917
Tour with a local agent
Facts & features
Interior
Bedrooms & bathrooms
- Bedrooms: 3
- Bathrooms: 1
- Full bathrooms: 1
Bedroom
- Level: Basement
- Dimensions: 13x10
Bedroom
- Level: First
- Dimensions: 15x11
Bedroom
- Level: First
- Dimensions: 13x13
Bathroom
- Level: First
Kitchen
- Level: First
- Dimensions: 11x16
Living room
- Level: First
- Dimensions: 27x14
Heating
- Forced Air, Propane
Cooling
- Central Air
Appliances
- Included: Dryer, Electric Oven, Electric Range, Electric Water Heater, Refrigerator, Washer
Features
- Main Level Primary
- Flooring: Carpet, Laminate
- Basement: Full,Sump Pump
- Has fireplace: No
- Fireplace features: None
Interior area
- Total structure area: 1,169
- Total interior livable area: 1,169 sqft
- Finished area above ground: 1,040
- Finished area below ground: 129
Property
Parking
- Total spaces: 2
- Parking features: Detached, Garage, Two Car Garage, Storage
- Garage spaces: 2
- Has uncovered spaces: Yes
Features
- Levels: One
- Stories: 1
- Patio & porch: Covered, Deck
- Exterior features: Deck, Shed, Gravel Driveway, Propane Tank - Owned
- Frontage length: 0,0
Lot
- Size: 1 Acres
- Dimensions: 132 x 330
- Features: Pond on Lot, Rural Lot
Details
- Additional structures: Shed(s)
- Parcel number: 014002720000
- Zoning description: Residential
Construction
Type & style
- Home type: SingleFamily
- Architectural style: Ranch,One Story
- Property subtype: Single Family Residence
Materials
- Frame, Vinyl Siding
- Foundation: Poured
- Roof: Metal
Condition
- Year built: 1960
Utilities & green energy
- Sewer: County Septic Maintenance Program - Yes, Septic Tank
- Water: Drilled Well
- Utilities for property: Septic Available
Community & HOA
Location
- Region: Long Lake
Financial & listing details
- Price per square foot: $154/sqft
- Tax assessed value: $62,400
- Annual tax amount: $612
- Date on market: 8/19/2025
- Ownership: Sole Prop
- Road surface type: Paved
Estimated market value
$177,100
$168,000 - $186,000
$1,243/mo
Price history
Price history
| Date | Event | Price |
|---|---|---|
| 12/19/2025 | Price change | $179,900-2.8%$154/sqft |
Source: | ||
| 10/19/2025 | Price change | $185,000-7%$158/sqft |
Source: | ||
| 8/19/2025 | Listed for sale | $199,000$170/sqft |
Source: | ||
Public tax history
Public tax history
| Year | Property taxes | Tax assessment |
|---|---|---|
| 2024 | $577 +20.6% | $43,900 |
| 2023 | $478 -45.9% | $43,900 |
| 2022 | $883 +13.2% | $43,900 |
Find assessor info on the county website
BuyAbility℠ payment
Est. payment
$1,110/mo
Principal & interest
$851
Property taxes
$196
Home insurance
$63
Climate risks
Neighborhood: 54542
Nearby schools
GreatSchools rating
- 6/10Florence Elementary SchoolGrades: PK-6Distance: 20 mi
- 7/10Florence Middle SchoolGrades: 7-8Distance: 19.9 mi
- 8/10Florence High SchoolGrades: 9-12Distance: 19.9 mi
Schools provided by the listing agent
- High: FL Florence
Source: GNMLS. This data may not be complete. We recommend contacting the local school district to confirm school assignments for this home.
- Loading
- Loading
