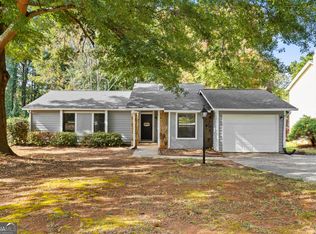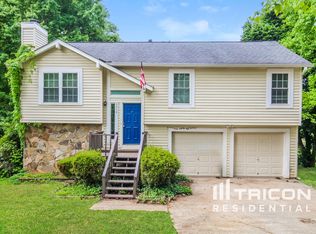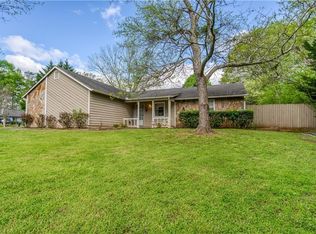Closed
$395,000
4292 Inverness Rd, Duluth, GA 30096
3beds
1,524sqft
Single Family Residence
Built in 1982
0.28 Acres Lot
$384,900 Zestimate®
$259/sqft
$1,975 Estimated rent
Home value
$384,900
$350,000 - $420,000
$1,975/mo
Zestimate® history
Loading...
Owner options
Explore your selling options
What's special
Step into your oasis in this well-established neighborhood and enjoy the feel of a brand-new home. This stunning home, complete with a delightful sunroom, has been fully renovated from top to bottom. As you enter, you're greeted by beautiful flooring and a spacious living room anchored by a cozy gas fireplace. The kitchen boasts custom-designed cabinetry, sleek quartz countertops, and stainless-steel appliances, offering ample room for culinary creativity. The sunroom, bathed in natural light and adorned with French doors, seamlessly connects to a picturesque deck and a fenced backyard, ideal for hosting gatherings. Down the hall, three generous bedrooms await, each featuring oversized closets. The updated bathrooms complement the home's modern aesthetic perfectly. Conveniently located near Interstate 85, abundant shopping, entertainment venues, and a variety of dining options, this home offers both comfort and convenience. Don't miss the opportunity to make this beautiful home yoursCoschedule your visit today!
Zillow last checked: 8 hours ago
Listing updated: August 01, 2024 at 07:35am
Listed by:
Stephanie Cole 678-617-5575,
Coldwell Banker Realty
Bought with:
, 380994
Harry Norman Realtors
Source: GAMLS,MLS#: 10320254
Facts & features
Interior
Bedrooms & bathrooms
- Bedrooms: 3
- Bathrooms: 2
- Full bathrooms: 2
- Main level bathrooms: 2
- Main level bedrooms: 3
Kitchen
- Features: Solid Surface Counters
Heating
- Central, Natural Gas
Cooling
- Central Air, Electric
Appliances
- Included: Dishwasher, Gas Water Heater, Refrigerator
- Laundry: Other
Features
- Master On Main Level, Other
- Flooring: Laminate
- Windows: Skylight(s)
- Basement: None
- Number of fireplaces: 1
- Fireplace features: Gas Log, Gas Starter, Living Room
- Common walls with other units/homes: No Common Walls
Interior area
- Total structure area: 1,524
- Total interior livable area: 1,524 sqft
- Finished area above ground: 1,524
- Finished area below ground: 0
Property
Parking
- Parking features: Garage, Garage Door Opener, Kitchen Level
- Has garage: Yes
Features
- Levels: One
- Stories: 1
- Patio & porch: Deck
- Fencing: Back Yard,Chain Link
- Body of water: None
Lot
- Size: 0.28 Acres
- Features: Level
Details
- Parcel number: R6259 085
Construction
Type & style
- Home type: SingleFamily
- Architectural style: Ranch
- Property subtype: Single Family Residence
Materials
- Concrete
- Foundation: Slab
- Roof: Tar/Gravel
Condition
- Resale
- New construction: No
- Year built: 1982
Utilities & green energy
- Sewer: Septic Tank
- Water: Public
- Utilities for property: None
Community & neighborhood
Security
- Security features: Smoke Detector(s)
Community
- Community features: None
Location
- Region: Duluth
- Subdivision: Lakeside
HOA & financial
HOA
- Has HOA: No
- Services included: None
Other
Other facts
- Listing agreement: Exclusive Agency
Price history
| Date | Event | Price |
|---|---|---|
| 7/30/2024 | Sold | $395,000$259/sqft |
Source: | ||
| 7/1/2024 | Pending sale | $395,000$259/sqft |
Source: | ||
| 6/25/2024 | Contingent | $395,000$259/sqft |
Source: | ||
| 6/16/2024 | Listed for sale | $395,000+229.2%$259/sqft |
Source: | ||
| 5/29/2024 | Sold | $120,000+4.4%$79/sqft |
Source: Public Record Report a problem | ||
Public tax history
| Year | Property taxes | Tax assessment |
|---|---|---|
| 2024 | $3,086 +16.3% | $117,320 -2.5% |
| 2023 | $2,653 -9% | $120,280 +8.4% |
| 2022 | $2,915 +20.9% | $110,920 +31.2% |
Find assessor info on the county website
Neighborhood: 30096
Nearby schools
GreatSchools rating
- 3/10Charles Brant Chesney Elementary SchoolGrades: PK-5Distance: 1.2 mi
- 7/10Duluth Middle SchoolGrades: 6-8Distance: 1.7 mi
- 6/10Duluth High SchoolGrades: 9-12Distance: 3.3 mi
Schools provided by the listing agent
- Elementary: Cb Chesney
- Middle: Duluth
- High: Duluth
Source: GAMLS. This data may not be complete. We recommend contacting the local school district to confirm school assignments for this home.
Get a cash offer in 3 minutes
Find out how much your home could sell for in as little as 3 minutes with a no-obligation cash offer.
Estimated market value
$384,900


